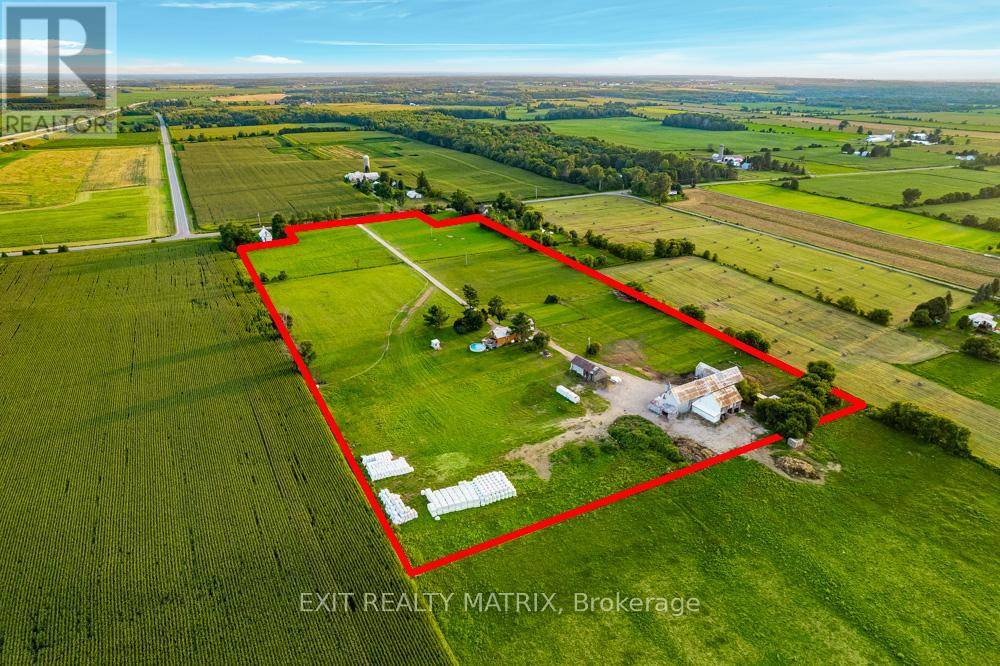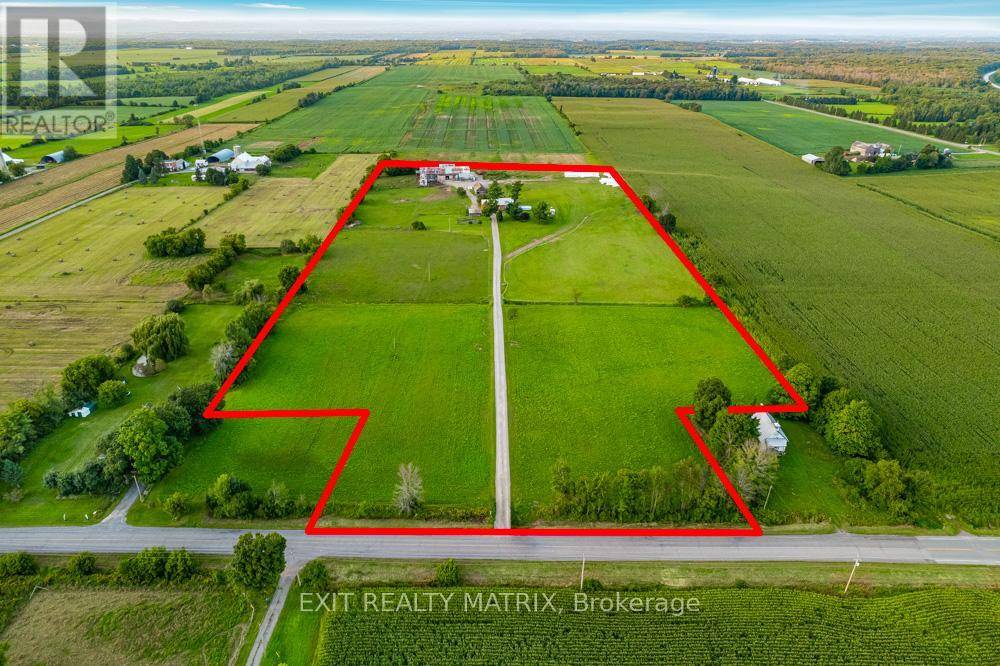3225 STARDALE ROAD W Champlain, ON K0B1R0
4 Beds
2 Baths
1,500 SqFt
UPDATED:
Key Details
Property Type Single Family Home
Sub Type Freehold
Listing Status Active
Purchase Type For Sale
Square Footage 1,500 sqft
Price per Sqft $466
Subdivision 614 - Champlain Twp
MLS® Listing ID X12256399
Bedrooms 4
Half Baths 1
Property Sub-Type Freehold
Source Cornwall & District Real Estate Board
Property Description
Location
Province ON
Rooms
Kitchen 1.0
Extra Room 1 Second level 2.48 m X 1.87 m Bathroom
Extra Room 2 Second level 3.25 m X 0.99 m Other
Extra Room 3 Second level 3.73 m X 3.09 m Bedroom
Extra Room 4 Second level 3.98 m X 2.84 m Bedroom
Extra Room 5 Second level 3.98 m X 2.79 m Office
Extra Room 6 Second level 5.51 m X 4.44 m Bedroom
Interior
Heating Forced air
Cooling Central air conditioning
Exterior
Parking Features Yes
View Y/N No
Total Parking Spaces 20
Private Pool Yes
Building
Story 1.5
Sewer Septic System
Others
Ownership Freehold
Virtual Tour https://youtu.be/56Y4B2VNaBU






