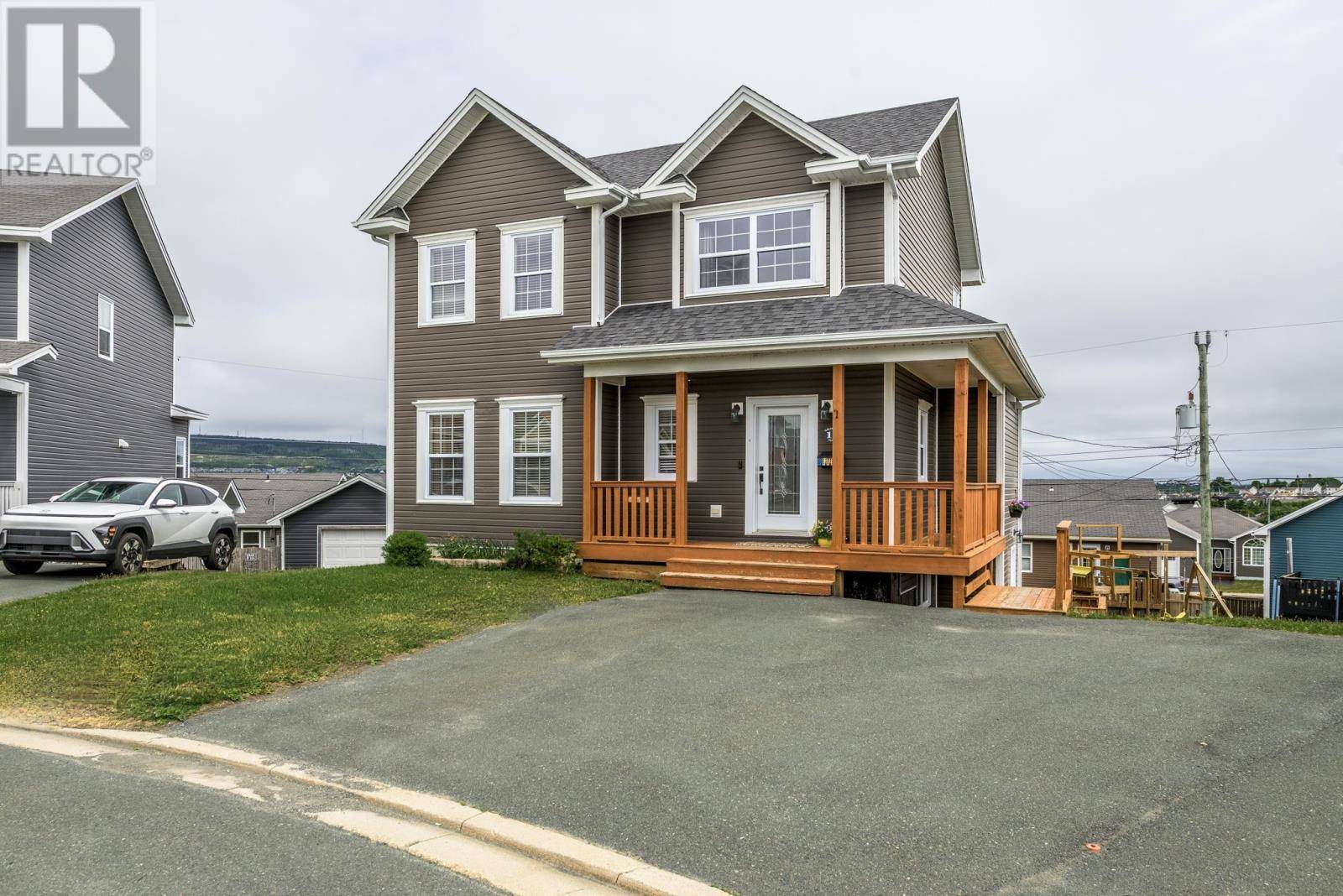17 Galashiels Place St. John's, NL A1G0B2
5 Beds
4 Baths
2,565 SqFt
UPDATED:
Key Details
Property Type Single Family Home
Sub Type Freehold
Listing Status Active
Purchase Type For Sale
Square Footage 2,565 sqft
Price per Sqft $194
MLS® Listing ID 1287367
Bedrooms 5
Half Baths 1
Year Built 2012
Property Sub-Type Freehold
Source Newfoundland & Labrador Association of REALTORS®
Property Description
Location
Province NL
Rooms
Kitchen 1.0
Extra Room 1 Second level 4 Pcs Ensuite
Extra Room 2 Second level 12 x 15 Primary Bedroom
Extra Room 3 Second level 4pcs Bath (# pieces 1-6)
Extra Room 4 Second level 12 x 11.3 Bedroom
Extra Room 5 Second level 13.5 x 11 Bedroom
Extra Room 6 Basement 5 x 7 Storage
Interior
Heating Baseboard heaters, , Floor heat
Flooring Ceramic Tile, Hardwood, Mixed Flooring
Exterior
Parking Features No
View Y/N No
Private Pool No
Building
Lot Description Landscaped
Sewer Municipal sewage system
Others
Ownership Freehold






