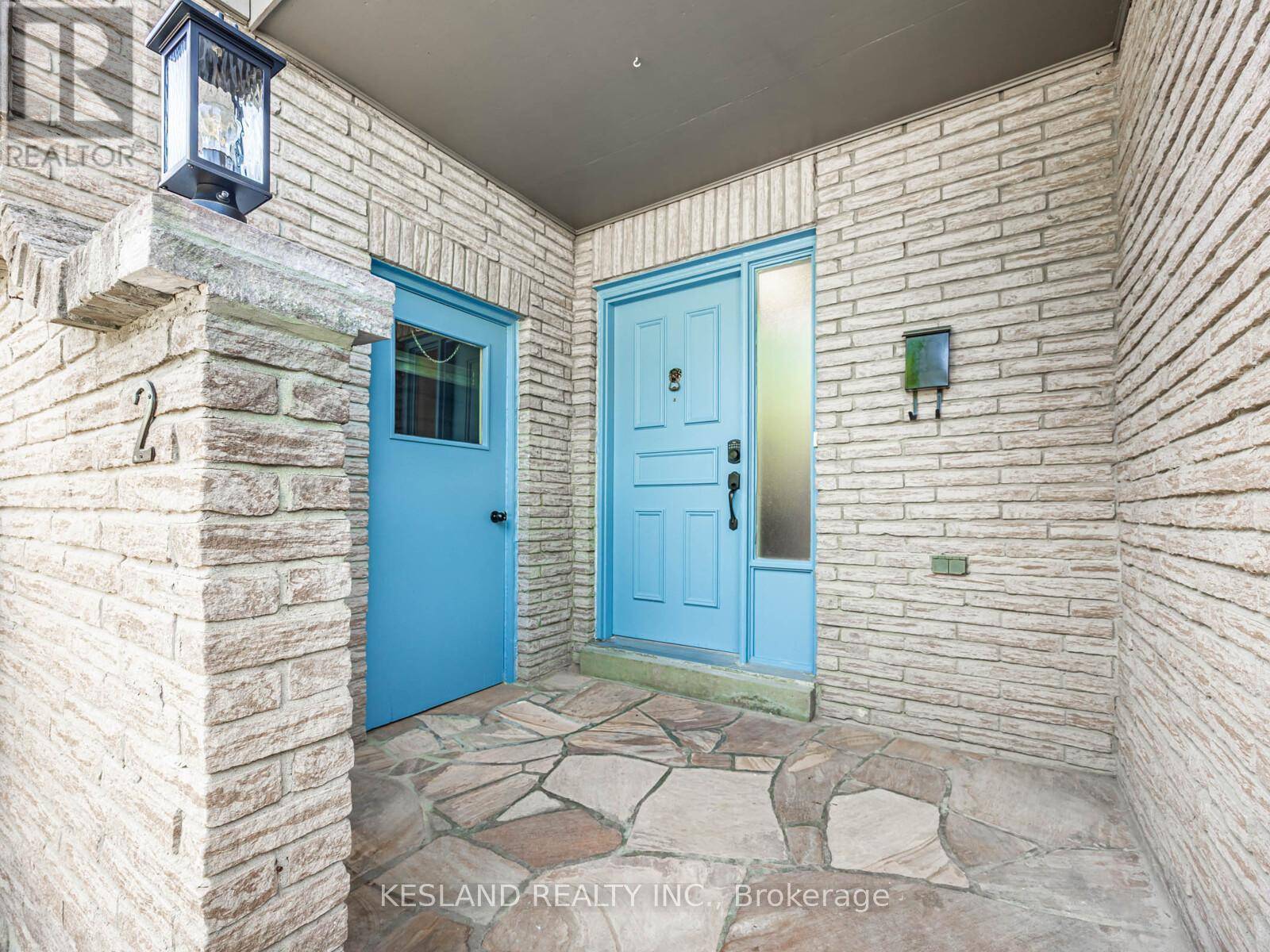2 REGINALD CRESCENT Markham (markham Village), ON L3P3T7
3 Beds
3 Baths
1,500 SqFt
UPDATED:
Key Details
Property Type Single Family Home
Sub Type Freehold
Listing Status Active
Purchase Type For Sale
Square Footage 1,500 sqft
Price per Sqft $625
Subdivision Markham Village
MLS® Listing ID N12267633
Bedrooms 3
Half Baths 1
Property Sub-Type Freehold
Source Toronto Regional Real Estate Board
Property Description
Location
Province ON
Rooms
Kitchen 1.0
Extra Room 1 Second level 4.22 m X 3.14 m Primary Bedroom
Extra Room 2 Second level 4.73 m X 2.52 m Bedroom 2
Extra Room 3 Second level 3.36 m X 2.52 m Bedroom 3
Extra Room 4 Main level 5.59 m X 3.3 m Living room
Extra Room 5 Main level 2.99 m X 2.36 m Dining room
Extra Room 6 Main level 4.98 m X 2.27 m Kitchen
Interior
Heating Forced air
Cooling Central air conditioning
Flooring Laminate
Exterior
Parking Features Yes
View Y/N No
Total Parking Spaces 3
Private Pool No
Building
Story 2
Sewer Sanitary sewer
Others
Ownership Freehold
Virtual Tour https://www.houssmax.ca/showVideo/h2655759/1099252201






