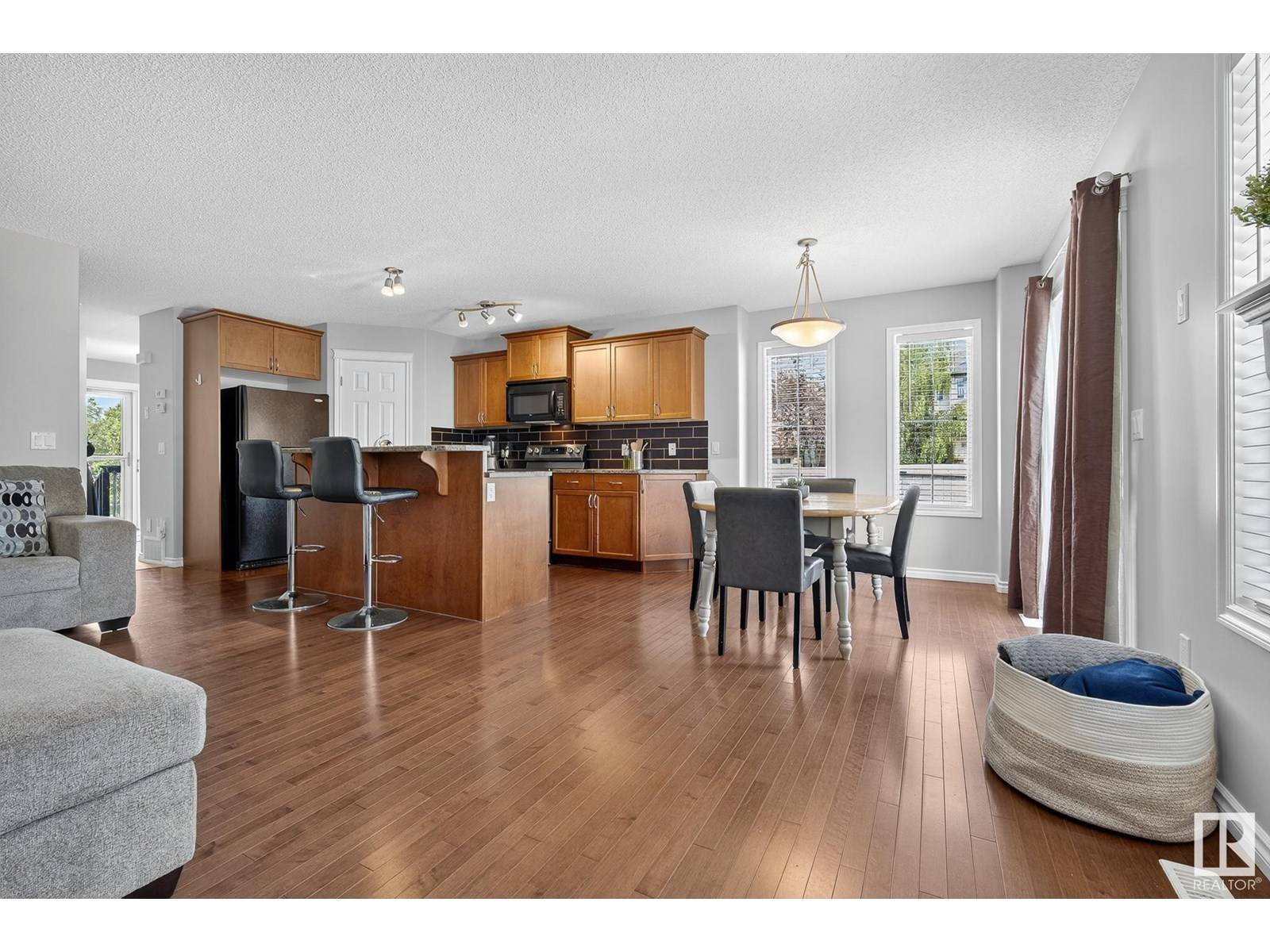1609 65 ST SW Edmonton, AB T6X0N1
3 Beds
3 Baths
1,461 SqFt
UPDATED:
Key Details
Property Type Single Family Home
Sub Type Freehold
Listing Status Active
Purchase Type For Sale
Square Footage 1,461 sqft
Price per Sqft $287
Subdivision Walker
MLS® Listing ID E4447066
Bedrooms 3
Half Baths 1
Year Built 2010
Lot Size 3,578 Sqft
Acres 0.08215266
Property Sub-Type Freehold
Source REALTORS® Association of Edmonton
Property Description
Location
Province AB
Rooms
Kitchen 1.0
Extra Room 1 Basement 5.4 m X 3.9 m Family room
Extra Room 2 Main level 5.7 m X 2.8 m Living room
Extra Room 3 Main level 3.1 m X 2.6 m Dining room
Extra Room 4 Main level 3.8 m X 2.8 m Kitchen
Extra Room 5 Upper Level 5 m X 3.2 m Primary Bedroom
Extra Room 6 Upper Level 3.7 m X 2.6 m Bedroom 2
Interior
Heating Forced air
Fireplaces Type Unknown
Exterior
Parking Features Yes
Fence Fence
View Y/N No
Total Parking Spaces 2
Private Pool No
Building
Story 2
Others
Ownership Freehold
Virtual Tour https://youtu.be/Us8VJVwyPeM






