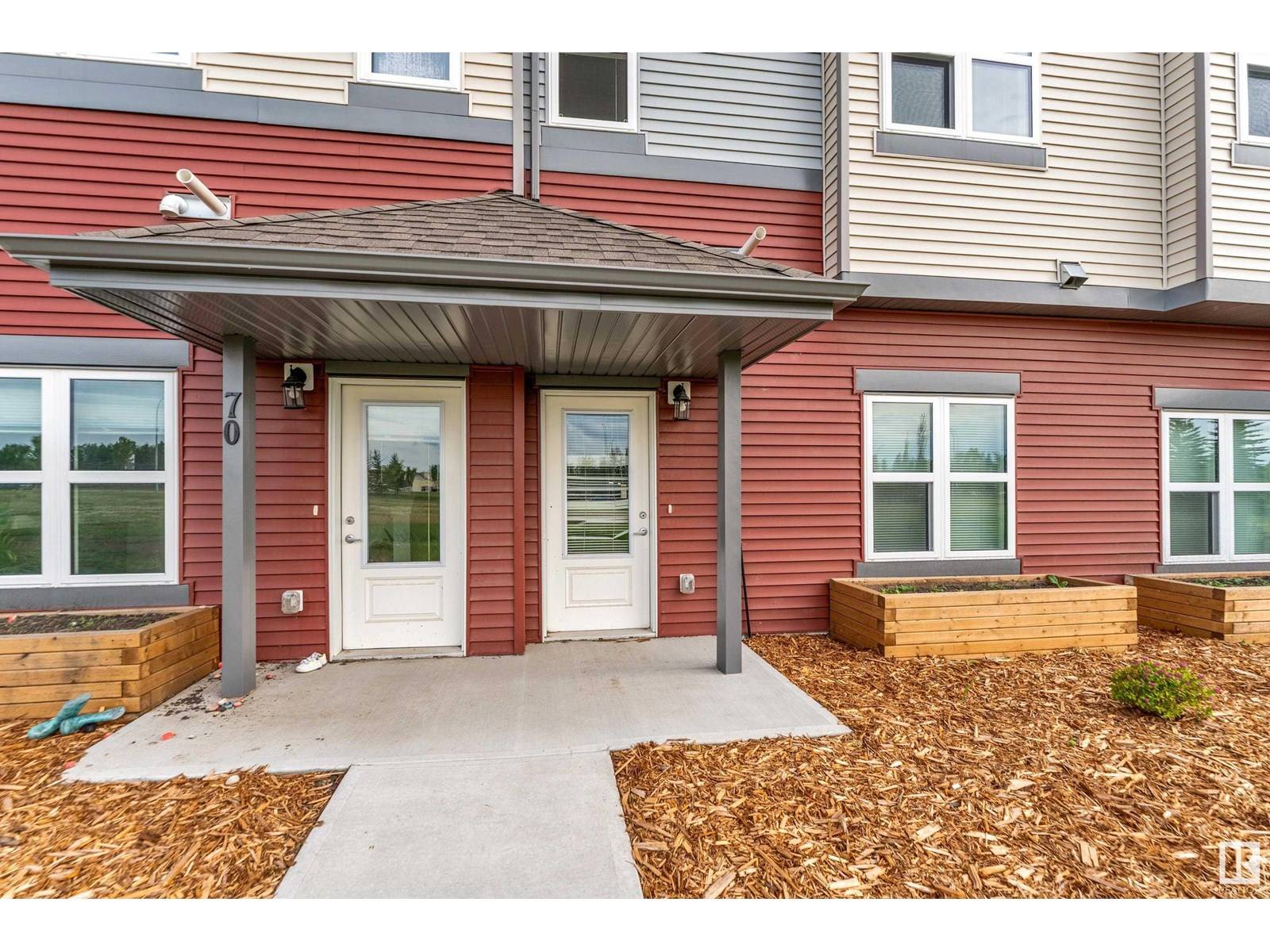#71 655 WATT BV SW Edmonton, AB T6X0Y2
3 Beds
3 Baths
1,383 SqFt
UPDATED:
Key Details
Property Type Townhouse
Sub Type Townhouse
Listing Status Active
Purchase Type For Sale
Square Footage 1,383 sqft
Price per Sqft $253
Subdivision Walker
MLS® Listing ID E4447141
Bedrooms 3
Half Baths 1
Condo Fees $270/mo
Year Built 2021
Lot Size 1,250 Sqft
Acres 0.028713645
Property Sub-Type Townhouse
Source REALTORS® Association of Edmonton
Property Description
Location
Province AB
Rooms
Kitchen 1.0
Extra Room 1 Main level 17'2\" x 14' Living room
Extra Room 2 Main level 10'3\" x 10' Dining room
Extra Room 3 Main level Measurements not available x 11 m Kitchen
Extra Room 4 Upper Level Measurements not available x 11 m Primary Bedroom
Extra Room 5 Upper Level 8'4\" x 12'1 Bedroom 2
Extra Room 6 Upper Level 8'6\" x 12'1 Bedroom 3
Interior
Heating Forced air
Exterior
Parking Features Yes
View Y/N No
Private Pool No
Building
Story 3
Others
Ownership Condominium/Strata
Virtual Tour https://youriguide.com/71_655_watt_blvd_sw_edmonton_ab/






