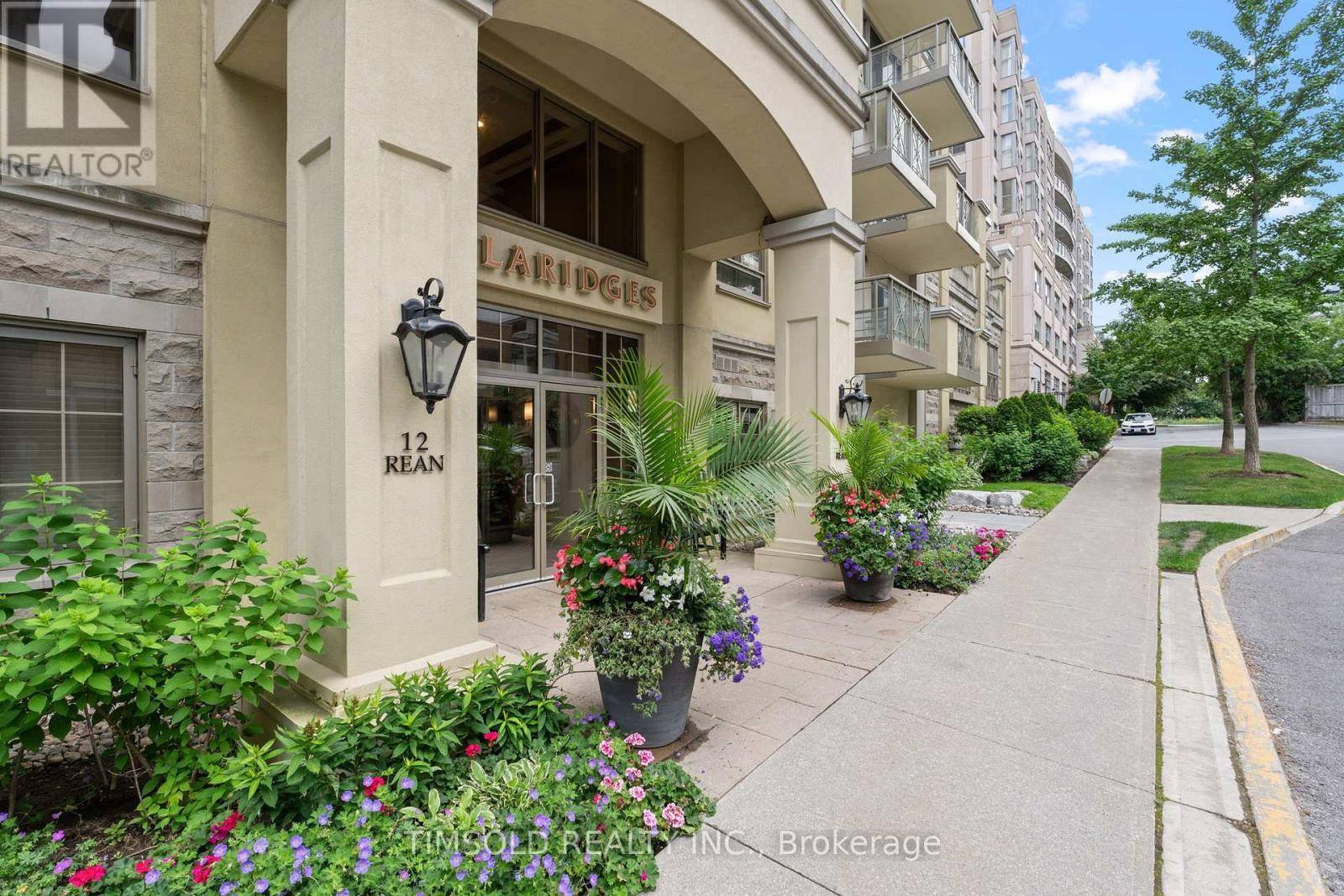12 Rean DR #811 Toronto (bayview Village), ON M2K3C6
1 Bed
2 Baths
900 SqFt
UPDATED:
Key Details
Property Type Condo
Sub Type Condominium/Strata
Listing Status Active
Purchase Type For Sale
Square Footage 900 sqft
Price per Sqft $722
Subdivision Bayview Village
MLS® Listing ID C12279311
Bedrooms 1
Condo Fees $910/mo
Property Sub-Type Condominium/Strata
Source Toronto Regional Real Estate Board
Property Description
Location
Province ON
Rooms
Kitchen 1.0
Extra Room 1 Flat 3.56 m X 2.59 m Kitchen
Extra Room 2 Flat 4.04 m X 3.76 m Living room
Extra Room 3 Flat 3.86 m X 3.78 m Dining room
Extra Room 4 Flat 4.5 m X 4.24 m Primary Bedroom
Extra Room 5 Flat 2.67 m X 1.47 m Laundry room
Extra Room 6 Flat 2.77 m X 1.22 m Foyer
Interior
Heating Forced air
Cooling Central air conditioning
Flooring Ceramic, Laminate
Exterior
Parking Features Yes
Community Features Pet Restrictions, Community Centre
View Y/N No
Total Parking Spaces 2
Private Pool Yes
Others
Ownership Condominium/Strata
Virtual Tour https://www.youtube.com/watch?v=4RYoUyBmFr0






