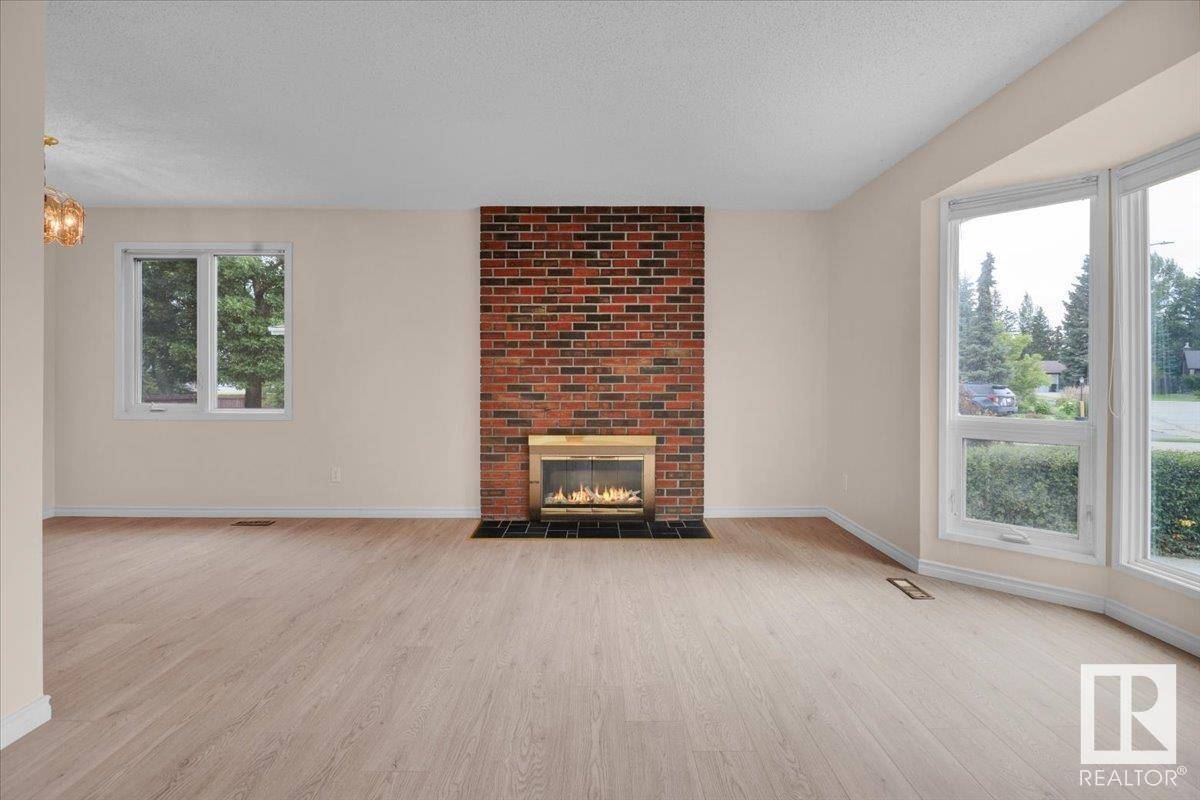223 GRAHAM PL Sherwood Park, AB T8A3N8
5 Beds
3 Baths
1,217 SqFt
UPDATED:
Key Details
Property Type Single Family Home
Sub Type Freehold
Listing Status Active
Purchase Type For Sale
Square Footage 1,217 sqft
Price per Sqft $398
Subdivision Glen Allan
MLS® Listing ID E4447246
Style Bungalow
Bedrooms 5
Half Baths 1
Year Built 1974
Property Sub-Type Freehold
Source REALTORS® Association of Edmonton
Property Description
Location
Province AB
Rooms
Kitchen 1.0
Extra Room 1 Basement 7.42 m X 3.89 m Recreation room
Extra Room 2 Basement 4.01 m X 3.86 m Bedroom 5
Extra Room 3 Basement 2.69 m X 5.79 m Bedroom 6
Extra Room 4 Main level 5.8 m X 4.24 m Living room
Extra Room 5 Main level 2.72 m X 2.48 m Dining room
Extra Room 6 Main level 4.13 m X 4.52 m Kitchen
Interior
Heating Forced air
Fireplaces Type Unknown
Exterior
Parking Features Yes
Fence Fence
View Y/N No
Private Pool No
Building
Story 1
Architectural Style Bungalow
Others
Ownership Freehold






