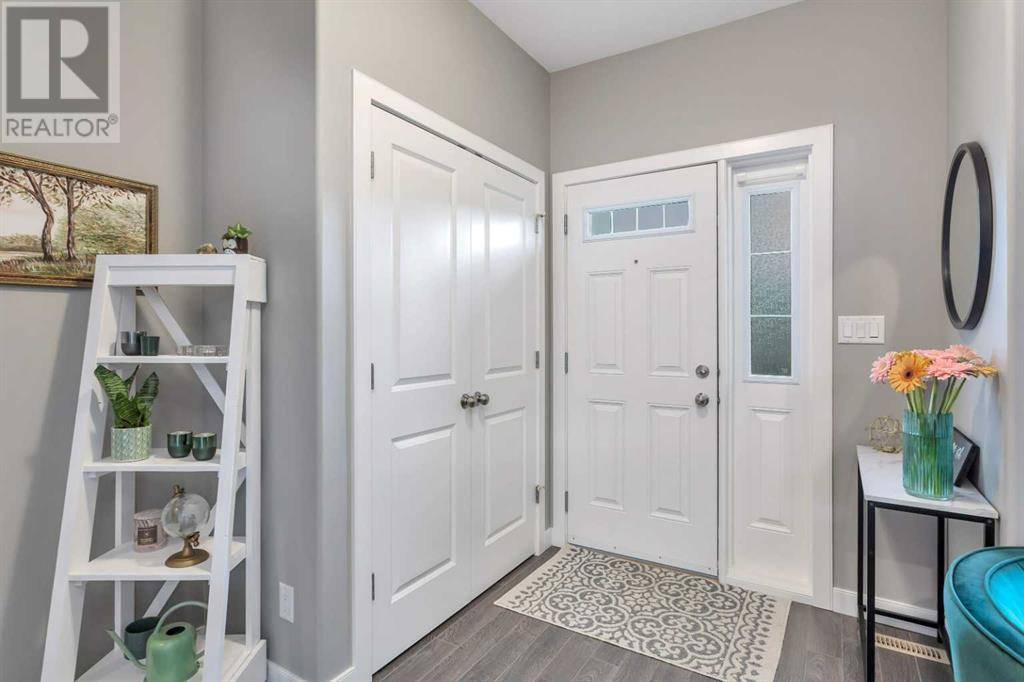149 Vanier Drive Red Deer, AB T4H0H6
4 Beds
3 Baths
1,304 SqFt
UPDATED:
Key Details
Property Type Townhouse
Sub Type Townhouse
Listing Status Active
Purchase Type For Sale
Square Footage 1,304 sqft
Price per Sqft $267
Subdivision Vanier Woods
MLS® Listing ID A2238418
Bedrooms 4
Half Baths 1
Condo Fees $300/mo
Year Built 2013
Lot Size 2,024 Sqft
Acres 2024.0
Property Sub-Type Townhouse
Source Central Alberta REALTORS® Association
Property Description
Location
Province AB
Rooms
Kitchen 0.0
Extra Room 1 Second level 13.42 Ft x 11.08 Ft Primary Bedroom
Extra Room 2 Second level 8.50 Ft x 5.00 Ft Other
Extra Room 3 Second level 8.00 Ft x 7.83 Ft 4pc Bathroom
Extra Room 4 Second level 12.50 Ft x 9.67 Ft Bedroom
Extra Room 5 Second level 10.50 Ft x 9.33 Ft Bedroom
Extra Room 6 Basement 14.92 Ft x 14.67 Ft Recreational, Games room
Interior
Heating Forced air,
Cooling None
Flooring Laminate, Linoleum
Exterior
Parking Features Yes
Garage Spaces 1.0
Garage Description 1
Fence Not fenced
Community Features Pets Allowed With Restrictions
View Y/N No
Total Parking Spaces 2
Private Pool No
Building
Lot Description Landscaped
Story 2
Others
Ownership Bare Land Condo
Virtual Tour https://youriguide.com/elz7s_149_vanier_dr_red_deer_ab/






