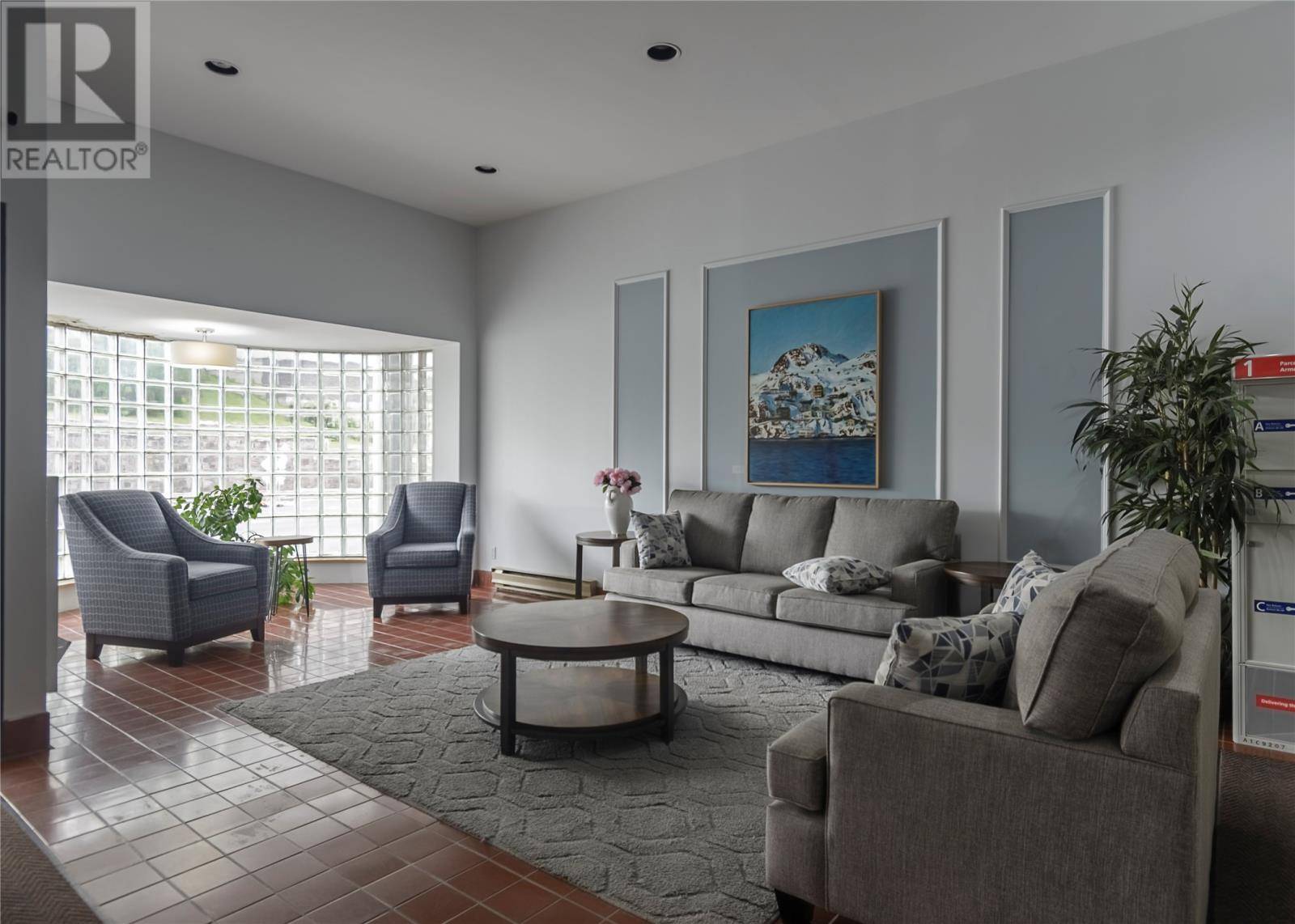REQUEST A TOUR If you would like to see this home without being there in person, select the "Virtual Tour" option and your agent will contact you to discuss available opportunities.
In-PersonVirtual Tour
$ 389,000
Est. payment /mo
New
61 Duckworth ST #405 St. John's, NL A1C1E6
2 Beds
2 Baths
1,175 SqFt
UPDATED:
Key Details
Property Type Condo
Sub Type Condominium
Listing Status Active
Purchase Type For Sale
Square Footage 1,175 sqft
Price per Sqft $331
MLS® Listing ID 1287789
Bedrooms 2
Condo Fees $657/mo
Year Built 1983
Property Sub-Type Condominium
Source Newfoundland & Labrador Association of REALTORS®
Property Description
Strategically placed, this 2 bedroom, 2 bath condo on the top floor of Cavendish Condominiums across from the Sheraton Hotel in downtown St. John's. This 2 bedroom condo is on the water side of the building with views of the Narrows, Signal Hill and St. John's West. The condo comes equipped with appliances, washer and dryer, master bedroom has large closet, en-suite bathroom and private balcony overlooking the Harbour. The open concept design offers lovely views from the kitchen and dining area, the living room has a wood burning fireplace. This building has underground parking, walking distance to all the downtown has to offer, restaurants, shops etc. Over the last several years the building has had a new roof along with the structural steal inspected and remediated. Upgrades are being done as recommended in the report by Tiller Engineering. A special assessment has been levied. The owner will pay this assessment including top up of the reserve fund for a total of $25,000 prior to sale. Need more space, unit 404 next door, 800 sf, can also be made available for purchase. (id:24570)
Location
Province NL
Rooms
Kitchen 1.0
Extra Room 1 Main level 17x12 Primary Bedroom
Extra Room 2 Main level 30x14 Living room/Dining room
Extra Room 3 Main level 13x12 Bedroom
Extra Room 4 Main level 8x4 Foyer
Extra Room 5 Main level 8x8 Kitchen
Interior
Flooring Carpeted, Laminate
Exterior
Parking Features No
View Y/N No
Private Pool No
Building
Sewer Municipal sewage system
Others
Ownership Condominium






