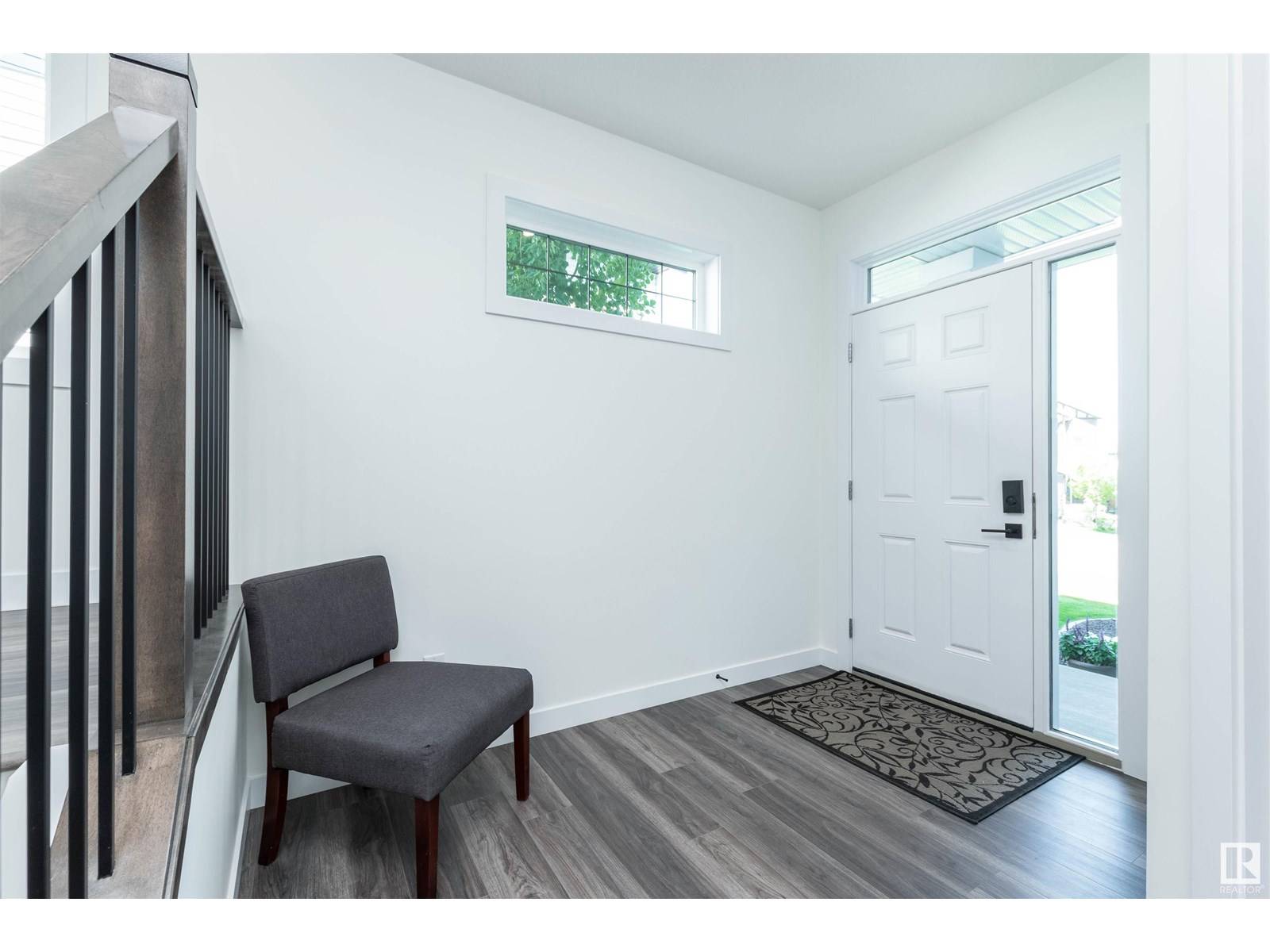17 Sunbury PL Sherwood Park, AB T8H0K3
4 Beds
4 Baths
2,564 SqFt
UPDATED:
Key Details
Property Type Single Family Home
Sub Type Freehold
Listing Status Active
Purchase Type For Sale
Square Footage 2,564 sqft
Price per Sqft $362
Subdivision Summerwood
MLS® Listing ID E4447976
Bedrooms 4
Half Baths 1
Year Built 2024
Lot Size 4,101 Sqft
Acres 0.09414715
Property Sub-Type Freehold
Source REALTORS® Association of Edmonton
Property Description
Location
Province AB
Rooms
Kitchen 1.0
Extra Room 1 Lower level 7.44 m X 4.93 m Family room
Extra Room 2 Lower level 4.39 m X 3.02 m Bedroom 4
Extra Room 3 Main level 3.64 m X 5.12 m Living room
Extra Room 4 Main level 4.13 m X 2.87 m Dining room
Extra Room 5 Main level 4.38 m X 4.48 m Kitchen
Extra Room 6 Upper Level 4.26 m X 5.11 m Primary Bedroom
Interior
Heating Forced air
Fireplaces Type Unknown
Exterior
Parking Features Yes
Fence Fence
View Y/N Yes
View Ravine view
Total Parking Spaces 4
Private Pool No
Building
Story 2
Others
Ownership Freehold
Virtual Tour https://unbranded.youriguide.com/17_sunbury_pl_sherwood_park_ab/






