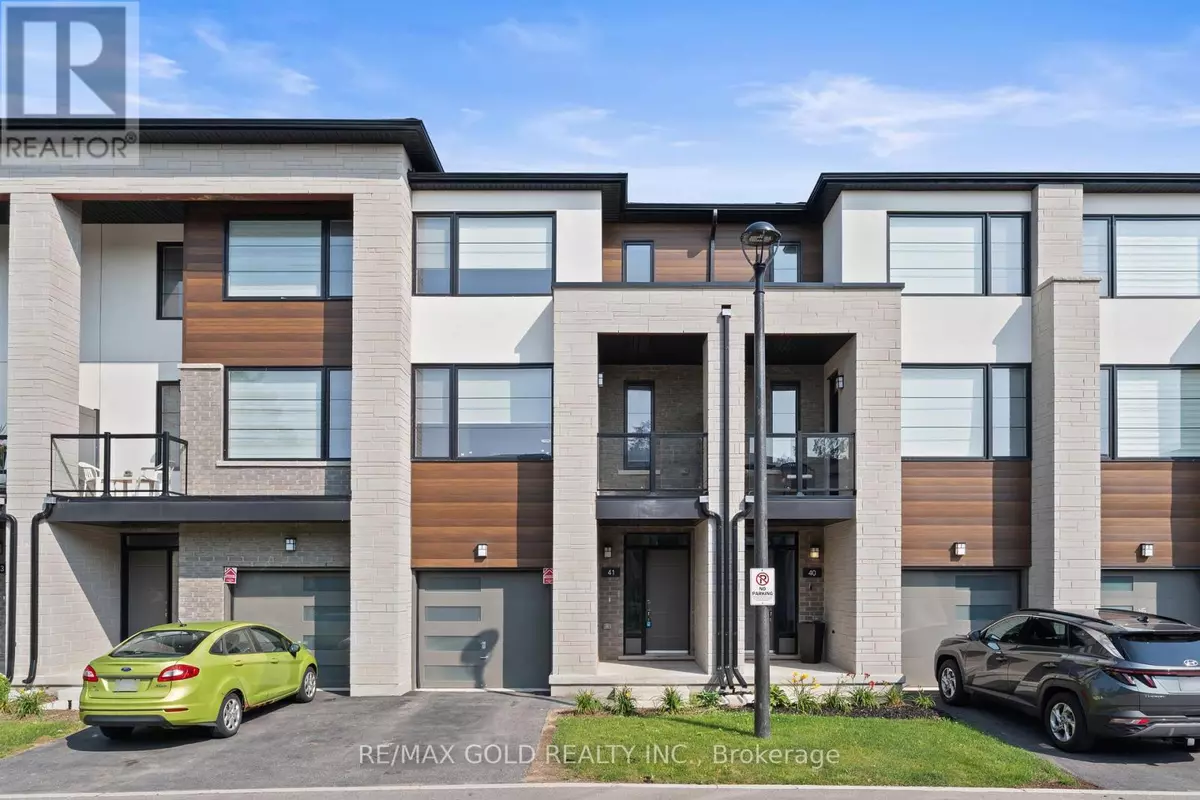350 River RD #41 Cambridge, ON N3C2B7
3 Beds
3 Baths
1,400 SqFt
UPDATED:
Key Details
Property Type Townhouse
Sub Type Townhouse
Listing Status Active
Purchase Type For Sale
Square Footage 1,400 sqft
Price per Sqft $492
MLS® Listing ID X12288040
Bedrooms 3
Half Baths 1
Condo Fees $354/mo
Property Sub-Type Townhouse
Source Toronto Regional Real Estate Board
Property Description
Location
Province ON
Rooms
Kitchen 1.0
Extra Room 1 Second level 3.68 m X 4.9 m Living room
Extra Room 2 Second level 4.45 m X 3.75 m Kitchen
Extra Room 3 Second level 3.07 m X 2.65 m Dining room
Extra Room 4 Second level 1 m X 1 m Den
Extra Room 5 Third level 3.41 m X 3.38 m Primary Bedroom
Extra Room 6 Third level 2.08 m X 3.65 m Bedroom 2
Interior
Heating Forced air
Cooling Central air conditioning
Flooring Vinyl
Exterior
Parking Features Yes
Community Features Pet Restrictions
View Y/N No
Total Parking Spaces 2
Private Pool No
Building
Story 3
Others
Ownership Condominium/Strata
Virtual Tour https://tour.kagemedia.ca/350_river_rd_41?branding=false






