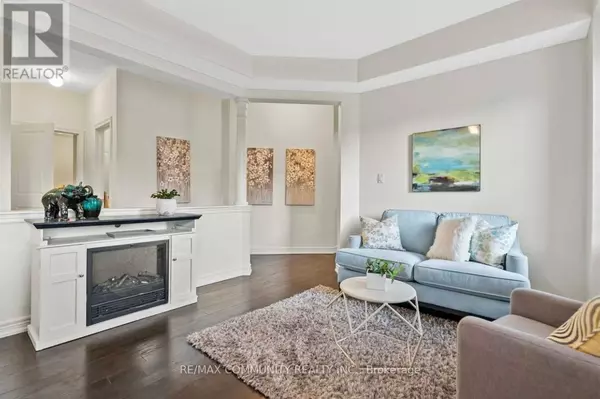64 BILL HUTCHINSON CRESCENT Clarington (bowmanville), ON L1C7C9
4 Beds
4 Baths
2,500 SqFt
UPDATED:
Key Details
Property Type Single Family Home
Sub Type Freehold
Listing Status Active
Purchase Type For Rent
Square Footage 2,500 sqft
Subdivision Bowmanville
MLS® Listing ID E12288889
Bedrooms 4
Half Baths 1
Property Sub-Type Freehold
Source Toronto Regional Real Estate Board
Property Description
Location
Province ON
Rooms
Kitchen 1.0
Extra Room 1 Second level 4.07 m X 5.81 m Primary Bedroom
Extra Room 2 Second level 4.07 m X 3.5 m Bedroom 2
Extra Room 3 Second level 3.04 m X 3.5 m Bedroom 3
Extra Room 4 Second level 3.58 m X 3.75 m Bedroom 4
Extra Room 5 Main level 3.65 m X 5.66 m Living room
Extra Room 6 Main level 3.65 m X 5.66 m Dining room
Interior
Heating Forced air
Cooling Central air conditioning
Flooring Hardwood
Fireplaces Number 1
Exterior
Parking Features Yes
View Y/N No
Total Parking Spaces 4
Private Pool No
Building
Story 2
Sewer Sanitary sewer
Others
Ownership Freehold
Acceptable Financing Monthly
Listing Terms Monthly






