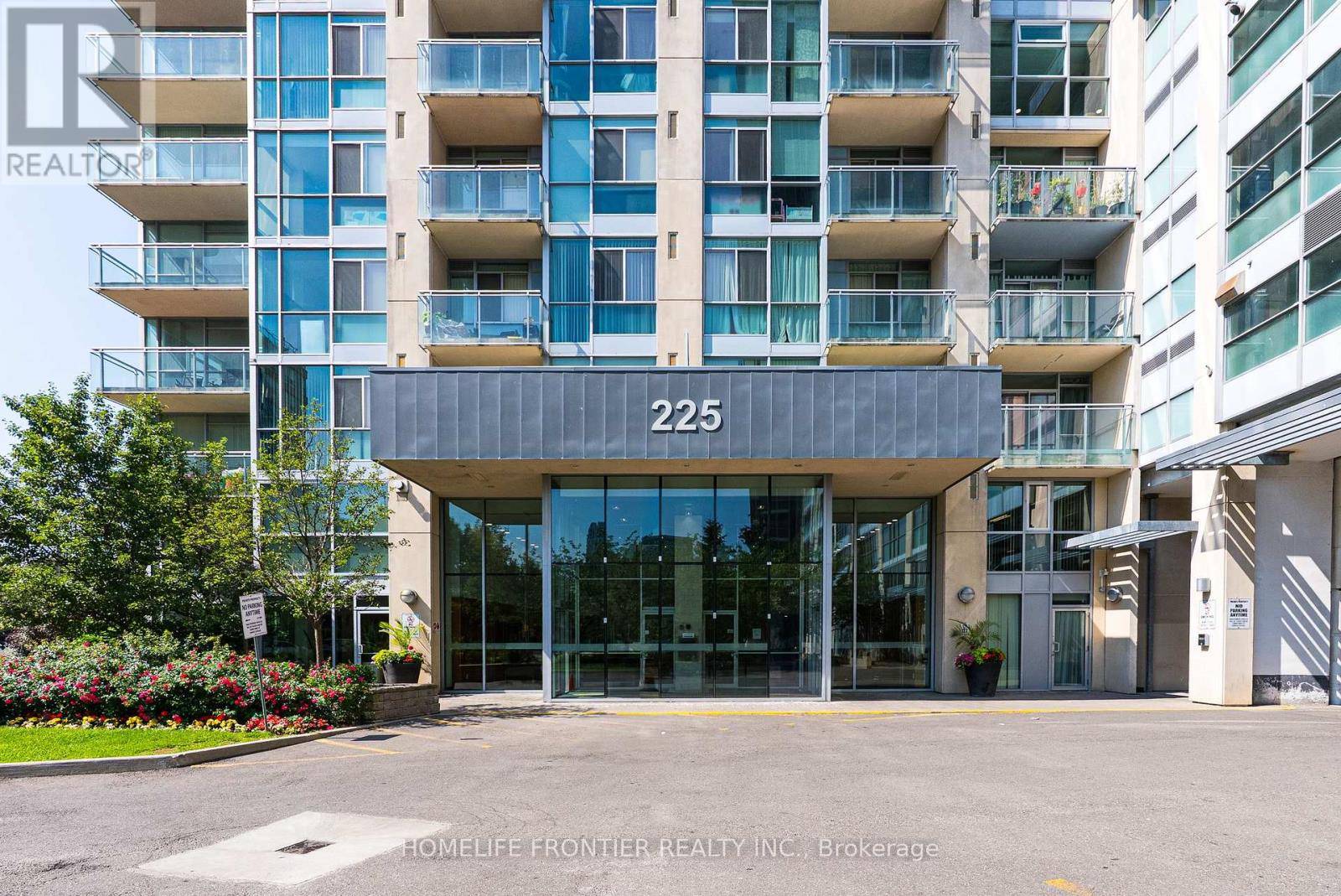225 Webb DR #1905 Mississauga (city Centre), ON L5B4P2
2 Beds
1 Bath
600 SqFt
UPDATED:
Key Details
Property Type Condo
Sub Type Condominium/Strata
Listing Status Active
Purchase Type For Sale
Square Footage 600 sqft
Price per Sqft $799
Subdivision City Centre
MLS® Listing ID W12291535
Bedrooms 2
Condo Fees $636/mo
Property Sub-Type Condominium/Strata
Source Toronto Regional Real Estate Board
Property Description
Location
Province ON
Rooms
Kitchen 0.0
Extra Room 1 Flat 4.9 m X 3.38 m Living room
Extra Room 2 Flat 4.9 m X 3.38 m Dining room
Extra Room 3 Flat 3.66 m X 3.082 m Primary Bedroom
Extra Room 4 Flat Measurements not available Den
Interior
Heating Forced air
Cooling Central air conditioning
Flooring Laminate, Carpeted
Exterior
Parking Features Yes
Community Features Pet Restrictions
View Y/N No
Total Parking Spaces 1
Private Pool No
Others
Ownership Condominium/Strata






