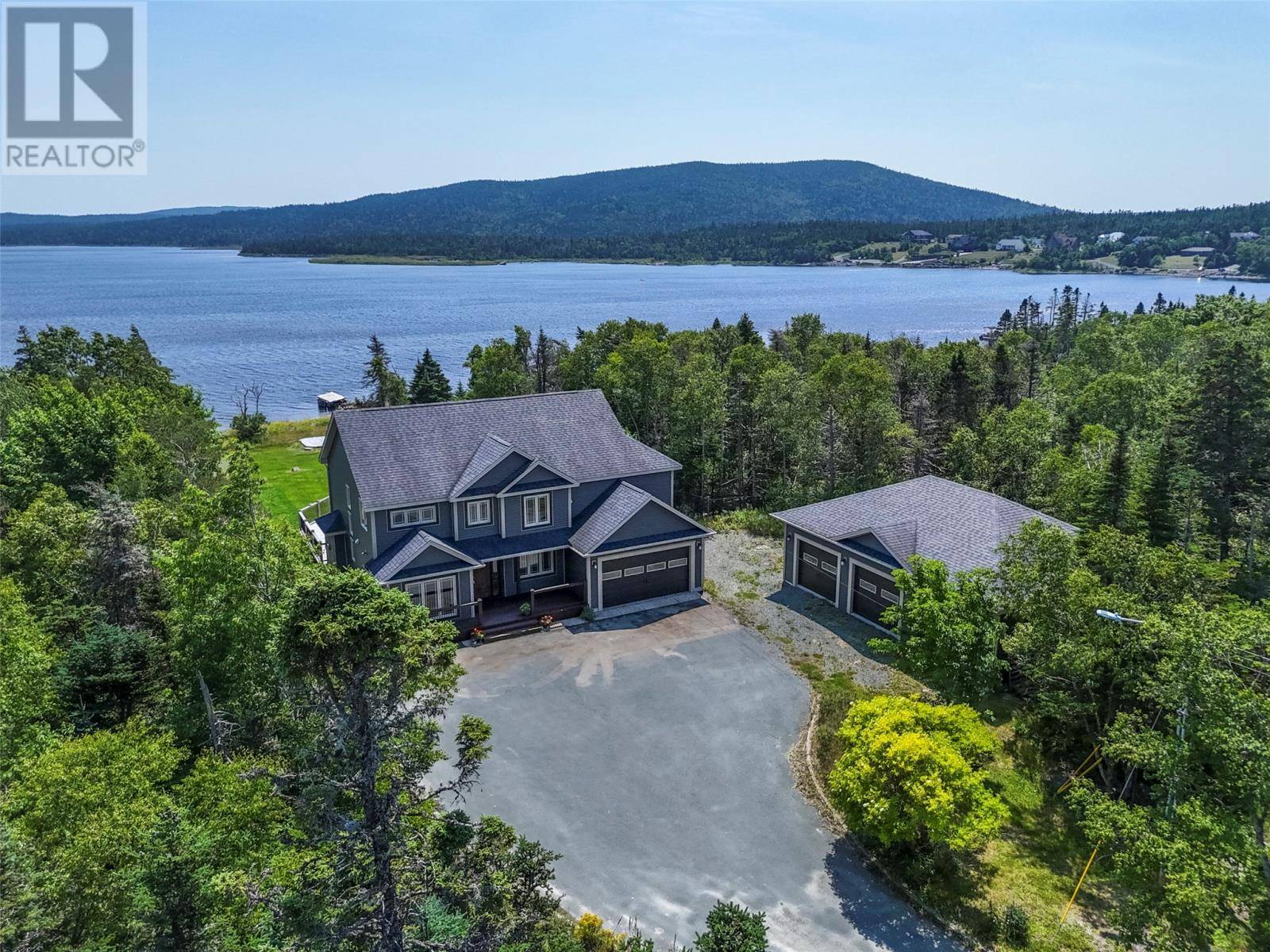25 Scouts Place St John's, NL A1S1P5
5 Beds
4 Baths
3,880 SqFt
UPDATED:
Key Details
Property Type Single Family Home
Sub Type Freehold
Listing Status Active
Purchase Type For Sale
Square Footage 3,880 sqft
Price per Sqft $264
MLS® Listing ID 1288072
Style 2 Level
Bedrooms 5
Half Baths 1
Year Built 2015
Property Sub-Type Freehold
Source Newfoundland & Labrador Association of REALTORS®
Property Description
Location
Province NL
Rooms
Kitchen 0.0
Extra Room 1 Second level 4 PC Bath (# pieces 1-6)
Extra Room 2 Second level 5.4 x 5.5 Laundry room
Extra Room 3 Second level 11.6 x 9.1 Bedroom
Extra Room 4 Second level 10.4 x 12.9 Bedroom
Extra Room 5 Second level 15.9 x 9.5 Bedroom
Extra Room 6 Second level 8.8 x 6 Bath (# pieces 1-6)
Interior
Heating Forced air, Heat Pump, Mini-Split
Cooling Central air conditioning
Flooring Mixed Flooring
Exterior
Parking Features Yes
View Y/N No
Private Pool No
Building
Lot Description Landscaped
Story 2
Sewer Septic tank
Architectural Style 2 Level
Others
Ownership Freehold
Virtual Tour https://www.youtube.com/embed/-k_N3IdFWkQ






