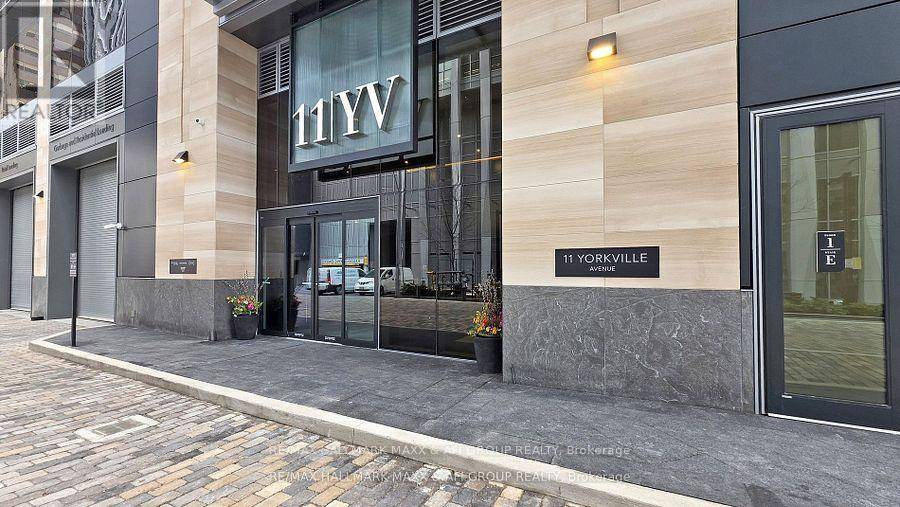11 Yorkville AVE #2510 Toronto (annex), ON M4W0B7
2 Beds
2 Baths
700 SqFt
UPDATED:
Key Details
Property Type Condo
Sub Type Condominium/Strata
Listing Status Active
Purchase Type For Sale
Square Footage 700 sqft
Price per Sqft $2,211
Subdivision Annex
MLS® Listing ID C12294535
Bedrooms 2
Condo Fees $631/mo
Property Sub-Type Condominium/Strata
Source Toronto Regional Real Estate Board
Property Description
Location
Province ON
Rooms
Kitchen 1.0
Extra Room 1 Main level 3.68 m X 2.74 m Primary Bedroom
Extra Room 2 Main level 2.49 m X 2.46 m Bedroom 2
Extra Room 3 Main level 6.55 m X 3.07 m Living room
Extra Room 4 Main level 6.55 m X 3.07 m Dining room
Extra Room 5 Main level 6.55 m X 3.07 m Kitchen
Interior
Heating Forced air
Cooling Central air conditioning
Flooring Hardwood
Exterior
Parking Features Yes
Community Features Pet Restrictions
View Y/N No
Total Parking Spaces 1
Private Pool Yes
Others
Ownership Condominium/Strata
Virtual Tour https://www.winsold.com/tour/406023/branded/27070






