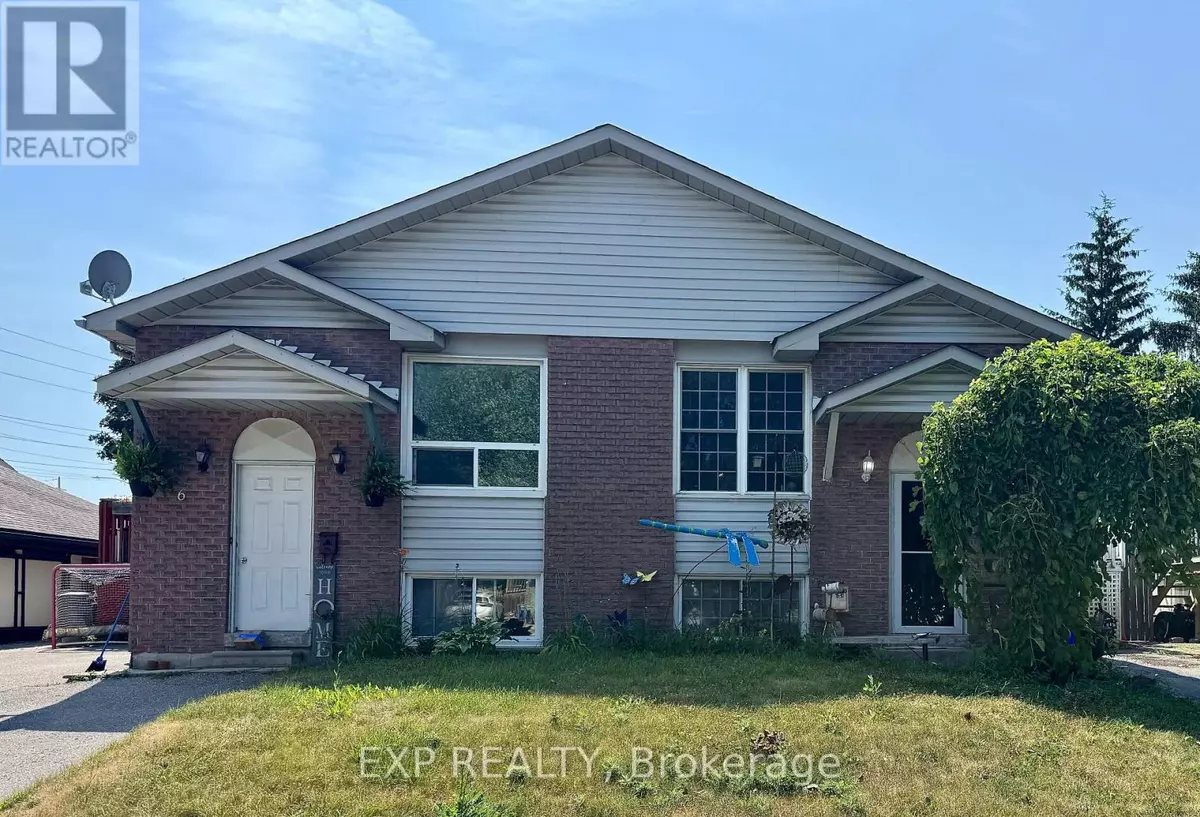8 LOCKHART GATE Clarington (bowmanville), ON L1C4L1
4 Beds
3 Baths
1,100 SqFt
UPDATED:
Key Details
Property Type Single Family Home
Sub Type Freehold
Listing Status Active
Purchase Type For Sale
Square Footage 1,100 sqft
Price per Sqft $527
Subdivision Bowmanville
MLS® Listing ID E12307574
Style Bungalow
Bedrooms 4
Half Baths 1
Property Sub-Type Freehold
Source Toronto Regional Real Estate Board
Property Description
Location
Province ON
Rooms
Kitchen 2.0
Extra Room 1 Lower level 6.04 m X 3.41 m Living room
Extra Room 2 Lower level 3 m X 3 m Kitchen
Extra Room 3 Lower level 4.49 m X 3.41 m Bedroom
Extra Room 4 Main level 6.04 m X 3.41 m Living room
Extra Room 5 Main level 4.49 m X 2.89 m Kitchen
Extra Room 6 Main level 3.35 m X 2.79 m Bedroom 2
Interior
Heating Forced air
Cooling Central air conditioning
Exterior
Parking Features No
View Y/N No
Total Parking Spaces 2
Private Pool No
Building
Story 1
Sewer Sanitary sewer
Architectural Style Bungalow
Others
Ownership Freehold



