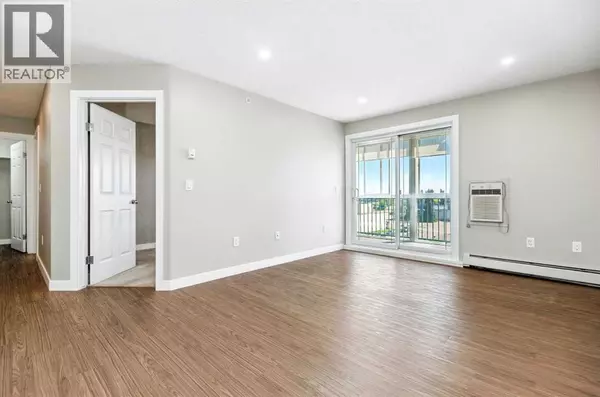401, 4319 49 Street Innisfail, AB T4G1Y4
2 Beds
1 Bath
714 SqFt
UPDATED:
Key Details
Property Type Condo
Sub Type Condominium/Strata
Listing Status Active
Purchase Type For Sale
Square Footage 714 sqft
Price per Sqft $280
Subdivision Eastgate
MLS® Listing ID A2244963
Bedrooms 2
Condo Fees $284/mo
Year Built 2003
Property Sub-Type Condominium/Strata
Source Central Alberta REALTORS® Association
Property Description
Location
Province AB
Rooms
Kitchen 1.0
Extra Room 1 Main level Measurements not available 4pc Bathroom
Extra Room 2 Main level 8.42 Ft x 12.92 Ft Bedroom
Extra Room 3 Main level 13.50 Ft x 7.33 Ft Kitchen
Extra Room 4 Main level 5.75 Ft x 6.58 Ft Laundry room
Extra Room 5 Main level 14.58 Ft x 17.25 Ft Living room
Extra Room 6 Main level 9.58 Ft x 13.33 Ft Primary Bedroom
Interior
Heating Baseboard heaters
Cooling Wall unit
Flooring Vinyl Plank
Exterior
Parking Features Yes
Community Features Golf Course Development, Pets not Allowed, Pets Allowed With Restrictions, Age Restrictions
View Y/N No
Total Parking Spaces 1
Private Pool No
Building
Story 4
Others
Ownership Condominium/Strata






