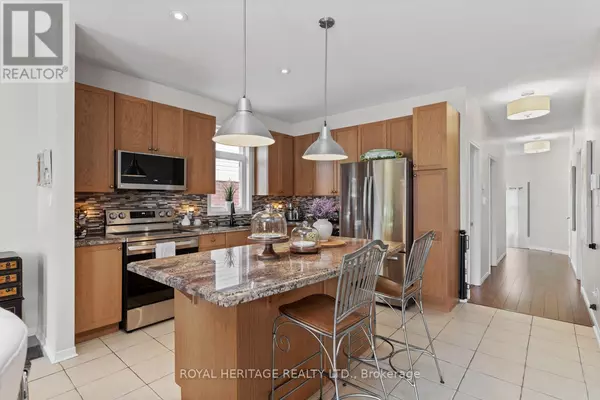11 PIPER CRESCENT Clarington (bowmanville), ON L1C0G3
4 Beds
3 Baths
1,100 SqFt
UPDATED:
Key Details
Property Type Single Family Home
Sub Type Freehold
Listing Status Active
Purchase Type For Sale
Square Footage 1,100 sqft
Price per Sqft $909
Subdivision Bowmanville
MLS® Listing ID E12329461
Style Raised bungalow
Bedrooms 4
Property Sub-Type Freehold
Source Central Lakes Association of REALTORS®
Property Description
Location
Province ON
Rooms
Kitchen 2.0
Extra Room 1 Lower level 2.95 m X 2.19 m Laundry room
Extra Room 2 Lower level 7.07 m X 8.8 m Living room
Extra Room 3 Lower level 7.07 m X 8.8 m Kitchen
Extra Room 4 Lower level 4.51 m X 2.83 m Bedroom 3
Extra Room 5 Lower level 3 m X 3.3 m Bedroom 4
Extra Room 6 Lower level 4.3 m X 2.8 m Dining room
Interior
Heating Forced air
Cooling Central air conditioning
Exterior
Parking Features Yes
View Y/N No
Total Parking Spaces 4
Private Pool No
Building
Story 1
Sewer Sanitary sewer
Architectural Style Raised bungalow
Others
Ownership Freehold






