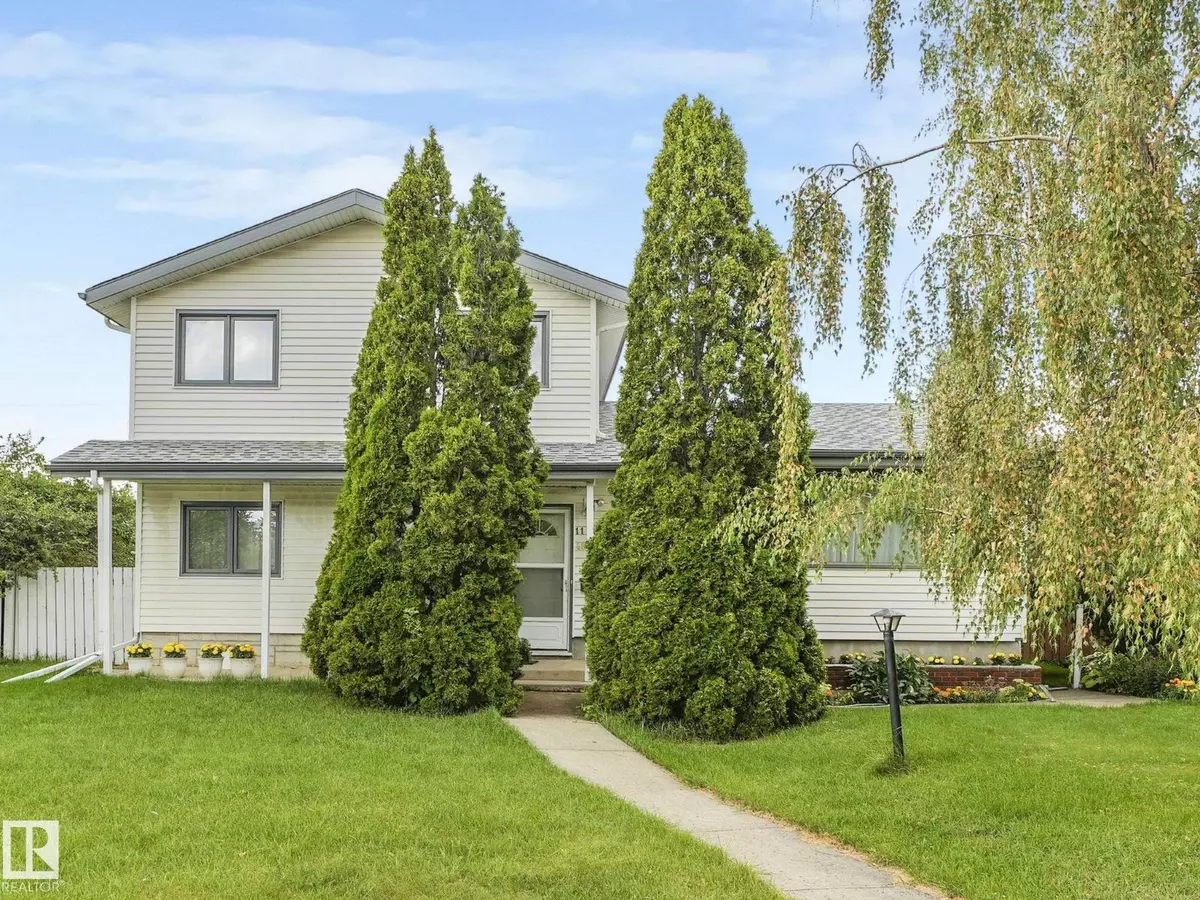11204 48 AV NW NW Edmonton, AB T6H0C7
4 Beds
3 Baths
1,656 SqFt
UPDATED:
Key Details
Property Type Single Family Home
Sub Type Freehold
Listing Status Active
Purchase Type For Sale
Square Footage 1,656 sqft
Price per Sqft $337
Subdivision Malmo Plains
MLS® Listing ID E4452349
Bedrooms 4
Half Baths 1
Year Built 1964
Lot Size 8,196 Sqft
Acres 0.18817322
Property Sub-Type Freehold
Source REALTORS® Association of Edmonton
Property Description
Location
Province AB
Rooms
Kitchen 1.0
Extra Room 1 Basement 6.04 m X 3.92 m Recreation room
Extra Room 2 Main level 6.17 m X 4.06 m Living room
Extra Room 3 Main level 3.09 m X 3.82 m Dining room
Extra Room 4 Main level 3.1 m X 3.82 m Kitchen
Extra Room 5 Main level 3.37 m X 4.09 m Family room
Extra Room 6 Main level 3.26 m X 3.02 m Bedroom 4
Interior
Heating Forced air
Exterior
Parking Features Yes
Fence Fence
View Y/N No
Private Pool No
Others
Ownership Freehold






