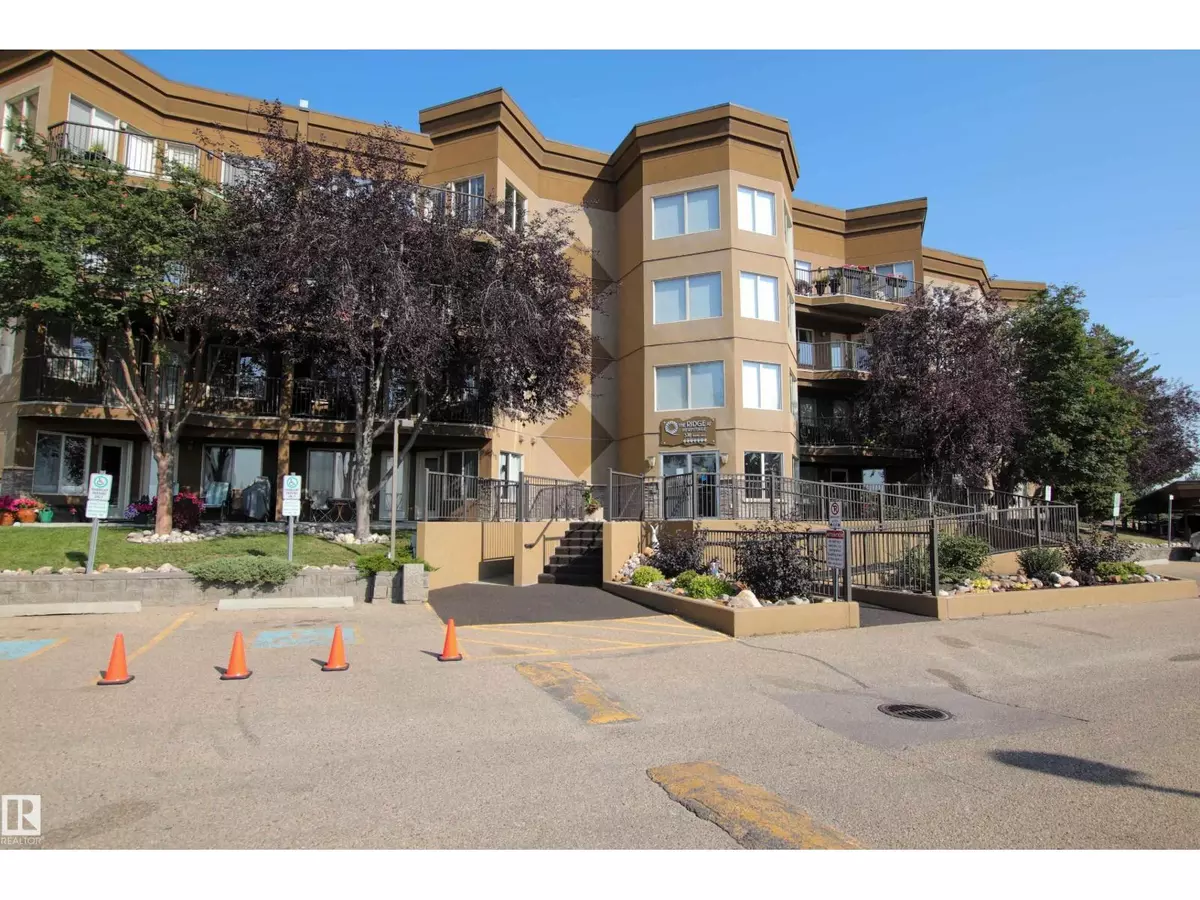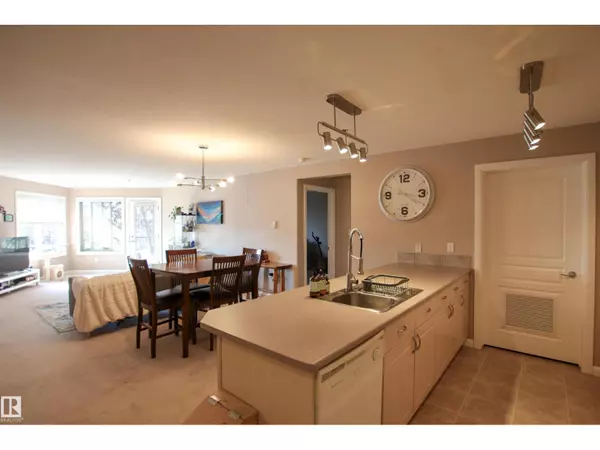REQUEST A TOUR If you would like to see this home without being there in person, select the "Virtual Tour" option and your agent will contact you to discuss available opportunities.
In-PersonVirtual Tour

$ 189,900
Est. payment /mo
Price Dropped by $5K
#232 530 HOOKE RD NW Edmonton, AB T5A5J5
1 Bed
2 Baths
879 SqFt
UPDATED:
Key Details
Property Type Condo
Sub Type Condominium/Strata
Listing Status Active
Purchase Type For Sale
Square Footage 879 sqft
Price per Sqft $216
Subdivision Canon Ridge
MLS® Listing ID E4455383
Bedrooms 1
Half Baths 1
Condo Fees $534/mo
Year Built 2004
Lot Size 1,766 Sqft
Acres 0.040562347
Property Sub-Type Condominium/Strata
Source REALTORS® Association of Edmonton
Property Description
This 18+ home is located in the Ridge of Hermitage which is on a quiet road in the desirable neighborhood of Canon Ridge. The one thing to know is this unit is like no other in this building from the perfect location giving only neighbors on one side, close to elevators, but from the size & layout to being able to enjoy all the natural light coming from the River Valley Views from this homes balcony-which can be accessed by the living room or the enormous master bedroom that has a walk in closet & 4pc ensuite - which don't worry about having any guests in there as there is a 2pc bath right off the kitchen. The kitchen had abundance amount of cupboards & a huge island measuring 10x3. Amenties included car wash, gym, steam room& a social room with pool table Minutes from the Yellowhead & Anthony Henday making commuting a breeze. This home not only could be a great home but also could be a good investment home as it can come with the current amazing tenant if you would like it as an investment property. (id:24570)
Location
Province AB
Rooms
Kitchen 1.0
Extra Room 1 Main level 3.95 m X 5.95 m Living room
Extra Room 2 Main level 2.04 m X 1.59 m Dining room
Extra Room 3 Main level 2.75 m X 3.94 m Kitchen
Extra Room 4 Main level 3.38 m X 4.95 m Primary Bedroom
Interior
Heating Forced air
Exterior
Parking Features No
View Y/N Yes
View Valley view
Private Pool No
Others
Ownership Condominium/Strata






