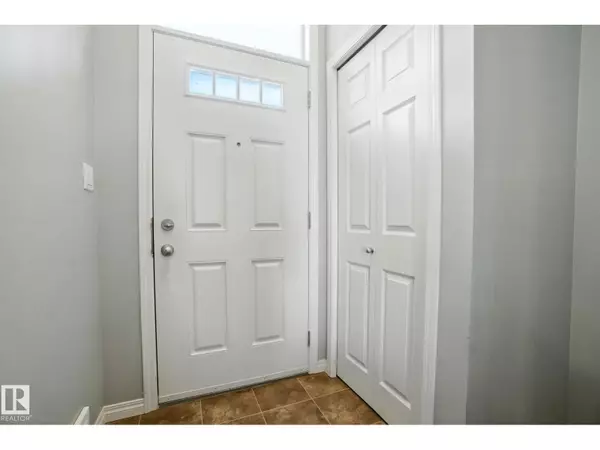
#124 2905 141 ST SW Edmonton, AB T6W3M4
2 Beds
3 Baths
1,259 SqFt
UPDATED:
Key Details
Property Type Townhouse
Sub Type Townhouse
Listing Status Active
Purchase Type For Sale
Square Footage 1,259 sqft
Price per Sqft $261
Subdivision Chappelle Area
MLS® Listing ID E4456807
Bedrooms 2
Half Baths 1
Condo Fees $233/mo
Year Built 2017
Lot Size 1,749 Sqft
Acres 0.04017439
Property Sub-Type Townhouse
Source REALTORS® Association of Edmonton
Property Description
Location
Province AB
Rooms
Kitchen 1.0
Extra Room 1 Main level 4.29 m X 3.69 m Living room
Extra Room 2 Main level 4.29 m X 2.36 m Dining room
Extra Room 3 Main level 3.15 m X 4.12 m Kitchen
Extra Room 4 Upper Level 5.36 m X 3.95 m Primary Bedroom
Extra Room 5 Upper Level 4.29 m X 4.19 m Bedroom 2
Interior
Heating Forced air
Exterior
Parking Features Yes
View Y/N No
Private Pool No
Building
Story 2
Others
Ownership Condominium/Strata






