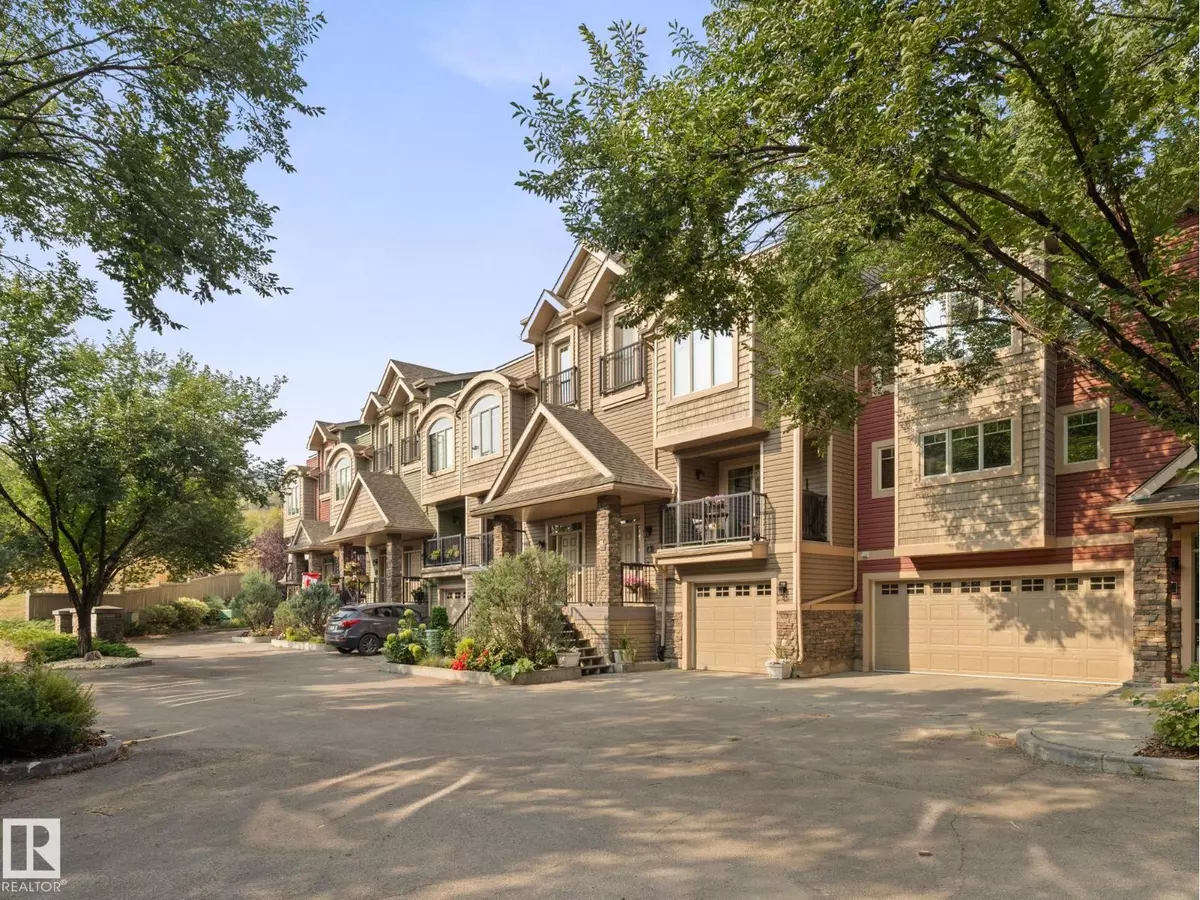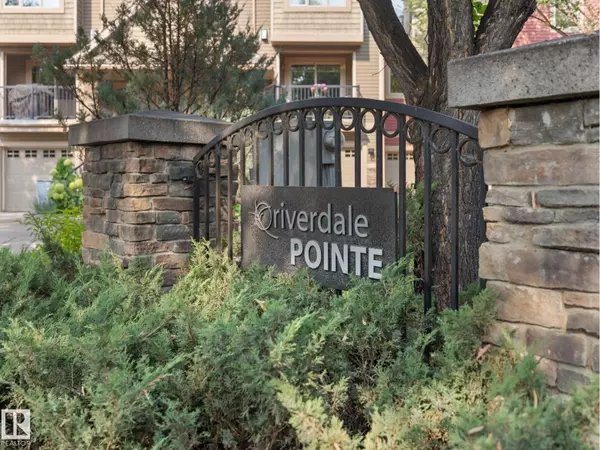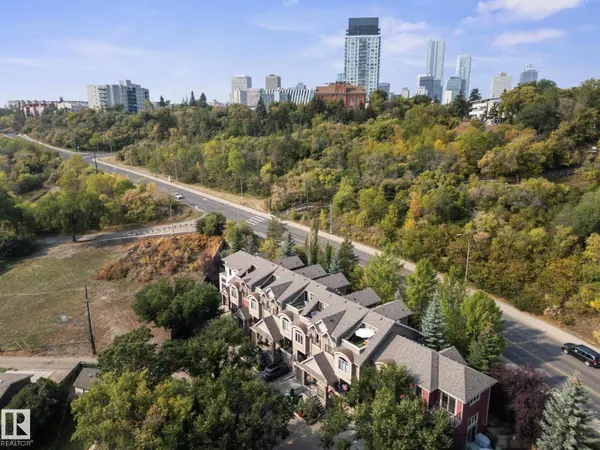
#6 10240 90 ST NW Edmonton, AB T5H1S1
3 Beds
4 Baths
2,046 SqFt
UPDATED:
Key Details
Property Type Townhouse
Sub Type Townhouse
Listing Status Active
Purchase Type For Sale
Square Footage 2,046 sqft
Price per Sqft $224
Subdivision Riverdale
MLS® Listing ID E4457006
Bedrooms 3
Half Baths 1
Condo Fees $597/mo
Year Built 2007
Lot Size 2,808 Sqft
Acres 0.06447968
Property Sub-Type Townhouse
Source REALTORS® Association of Edmonton
Property Description
Location
Province AB
Rooms
Kitchen 1.0
Extra Room 1 Lower level 2.17 m X 4.85 m Utility room
Extra Room 2 Lower level 2.2 m X 2.53 m Mud room
Extra Room 3 Main level 3.78 m X 5.66 m Living room
Extra Room 4 Main level 2.35 m X 2.75 m Dining room
Extra Room 5 Main level 4.34 m X 3.67 m Kitchen
Extra Room 6 Main level 2.12 m X 2.1 m Laundry room
Interior
Heating Forced air
Cooling Central air conditioning
Fireplaces Type Unknown
Exterior
Parking Features Yes
Fence Not fenced
View Y/N Yes
View City view
Total Parking Spaces 3
Private Pool No
Building
Story 3
Others
Ownership Condominium/Strata
Virtual Tour https://youriguide.com/6_10240_90_st_nw_edmonton_ab/






