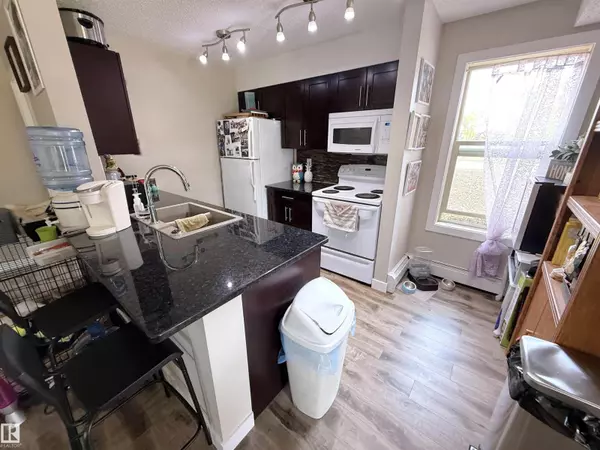
#101 11803 22 AV SW Edmonton, AB T6W2R9
2 Beds
2 Baths
969 SqFt
UPDATED:
Key Details
Property Type Condo
Sub Type Condominium/Strata
Listing Status Active
Purchase Type For Sale
Square Footage 969 sqft
Price per Sqft $226
Subdivision Heritage Valley Town Centre Area
MLS® Listing ID E4457886
Bedrooms 2
Condo Fees $672/mo
Year Built 2013
Lot Size 1,053 Sqft
Acres 0.024176791
Property Sub-Type Condominium/Strata
Source REALTORS® Association of Edmonton
Property Description
Location
Province AB
Rooms
Kitchen 1.0
Extra Room 1 Main level 4.33 m X 3.57 m Living room
Extra Room 2 Main level 4.08 m X 3.24 m Dining room
Extra Room 3 Main level 3.88 m X 2.6 m Kitchen
Extra Room 4 Main level 3.39 m X 3.34 m Primary Bedroom
Extra Room 5 Main level 3.49 m X 3.11 m Bedroom 2
Extra Room 6 Main level 1.23 m X 2.67 m Laundry room
Interior
Heating Hot water radiator heat
Exterior
Parking Features Yes
Community Features Public Swimming Pool
View Y/N No
Total Parking Spaces 1
Private Pool No
Others
Ownership Condominium/Strata
Virtual Tour https://my.matterport.com/show/?m=PCghYixDdtB






