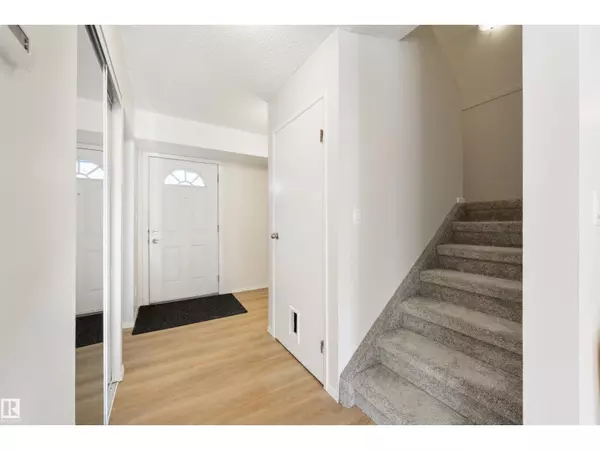
3621 30 AV NW Edmonton, AB T6L5H5
3 Beds
2 Baths
1,187 SqFt
UPDATED:
Key Details
Property Type Townhouse
Sub Type Townhouse
Listing Status Active
Purchase Type For Sale
Square Footage 1,187 sqft
Price per Sqft $189
Subdivision Bisset
MLS® Listing ID E4458743
Bedrooms 3
Half Baths 1
Condo Fees $386/mo
Year Built 1982
Lot Size 3,390 Sqft
Acres 0.0778382
Property Sub-Type Townhouse
Source REALTORS® Association of Edmonton
Property Description
Location
Province AB
Rooms
Kitchen 1.0
Extra Room 1 Main level 3.68 m X 4.92 m Living room
Extra Room 2 Main level 2.59 m X 3 m Dining room
Extra Room 3 Main level 2.52 m X 3.62 m Kitchen
Extra Room 4 Upper Level 3.37 m X 4.15 m Primary Bedroom
Extra Room 5 Upper Level 2.78 m X 4.16 m Bedroom 2
Extra Room 6 Upper Level 2.81 m X 2.82 m Bedroom 3
Interior
Heating Forced air
Fireplaces Type Unknown
Exterior
Parking Features No
View Y/N No
Total Parking Spaces 2
Private Pool No
Building
Story 2
Others
Ownership Condominium/Strata






