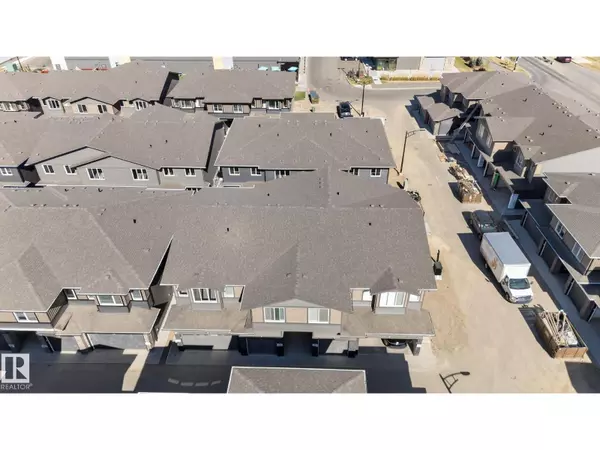
#35 2710 66 ST SW Edmonton, AB T6X3H4
3 Beds
3 Baths
1,302 SqFt
UPDATED:
Key Details
Property Type Townhouse
Sub Type Townhouse
Listing Status Active
Purchase Type For Sale
Square Footage 1,302 sqft
Price per Sqft $303
Subdivision The Orchards At Ellerslie
MLS® Listing ID E4459174
Bedrooms 3
Half Baths 1
Condo Fees $150/mo
Year Built 2025
Property Sub-Type Townhouse
Source REALTORS® Association of Edmonton
Property Description
Location
Province AB
Rooms
Kitchen 1.0
Extra Room 1 Main level 8'7 x 10'11 Living room
Extra Room 2 Main level 7'11 x 9'10' Dining room
Extra Room 3 Main level 12'2 x 14'10 Kitchen
Extra Room 4 Upper Level 11'1 x 21' Primary Bedroom
Extra Room 5 Upper Level 8' x 11'5' Bedroom 2
Extra Room 6 Upper Level 8'1 x 12' Bedroom 3
Interior
Heating Forced air
Exterior
Parking Features Yes
View Y/N No
Total Parking Spaces 2
Private Pool No
Building
Story 2
Others
Ownership Condominium/Strata






