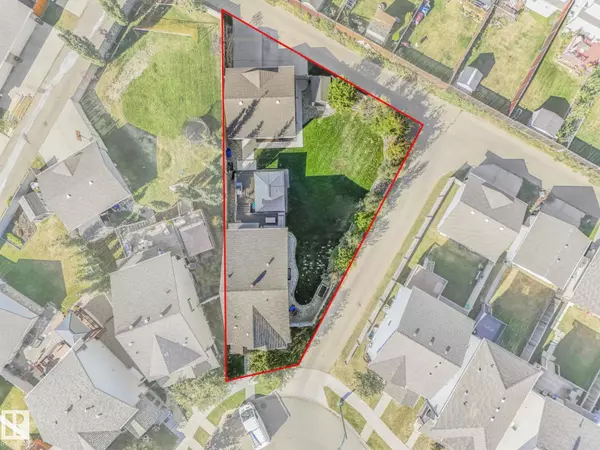
2144 30 ST NW Edmonton, AB T6T0K3
4 Beds
4 Baths
1,568 SqFt
UPDATED:
Key Details
Property Type Single Family Home
Sub Type Freehold
Listing Status Active
Purchase Type For Sale
Square Footage 1,568 sqft
Price per Sqft $331
Subdivision Laurel
MLS® Listing ID E4459223
Bedrooms 4
Half Baths 1
Year Built 2011
Lot Size 6,866 Sqft
Acres 0.15762605
Property Sub-Type Freehold
Source REALTORS® Association of Edmonton
Property Description
Location
Province AB
Rooms
Kitchen 1.0
Extra Room 1 Lower level 3.13 m X 3.21 m Bedroom 4
Extra Room 2 Lower level 8.17 m X 4.31 m Recreation room
Extra Room 3 Main level 4.43 m X 4.36 m Living room
Extra Room 4 Main level 3.39 m X 4.82 m Dining room
Extra Room 5 Main level 4.04 m X 4.58 m Kitchen
Extra Room 6 Upper Level 4.55 m X 4.57 m Primary Bedroom
Interior
Heating Forced air
Cooling Central air conditioning
Exterior
Parking Features Yes
Fence Fence
View Y/N No
Private Pool No
Building
Story 2
Others
Ownership Freehold
Virtual Tour https://youriguide.com/2144_30_st_nw_edmonton_ab/






