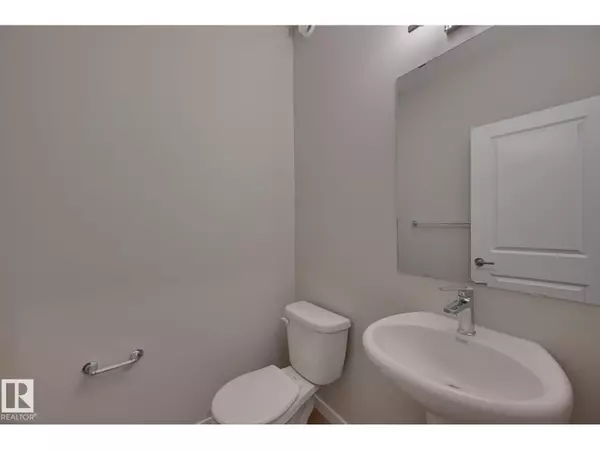
18111 74 ST NW Edmonton, AB T5Z0X7
3 Beds
3 Baths
1,502 SqFt
UPDATED:
Key Details
Property Type Single Family Home
Sub Type Freehold
Listing Status Active
Purchase Type For Sale
Square Footage 1,502 sqft
Price per Sqft $332
Subdivision Crystallina Nera East
MLS® Listing ID E4459486
Bedrooms 3
Half Baths 1
Year Built 2025
Property Sub-Type Freehold
Source REALTORS® Association of Edmonton
Property Description
Location
Province AB
Rooms
Kitchen 1.0
Extra Room 1 Main level 10'11\" x 12'1 Living room
Extra Room 2 Main level 7'11\" x 11'11 Dining room
Extra Room 3 Main level Measurements not available x 8 m Kitchen
Extra Room 4 Upper Level 13\"9\" x 12'5\" Primary Bedroom
Extra Room 5 Upper Level 9'7\" x 10'6\" Bedroom 2
Extra Room 6 Upper Level 8'11\" x 11'5\" Bedroom 3
Interior
Heating Forced air
Exterior
Parking Features Yes
View Y/N No
Total Parking Spaces 4
Private Pool No
Building
Story 2
Others
Ownership Freehold






