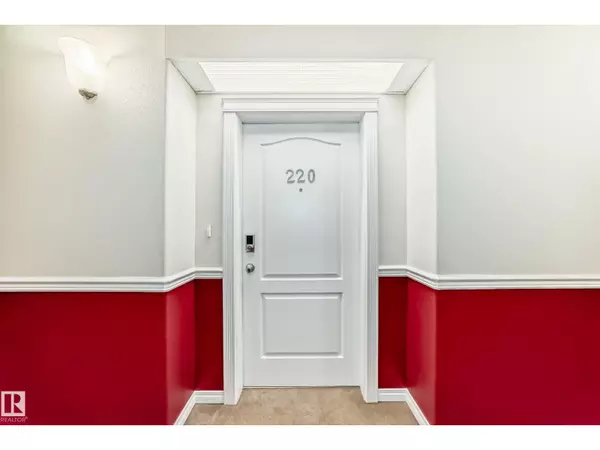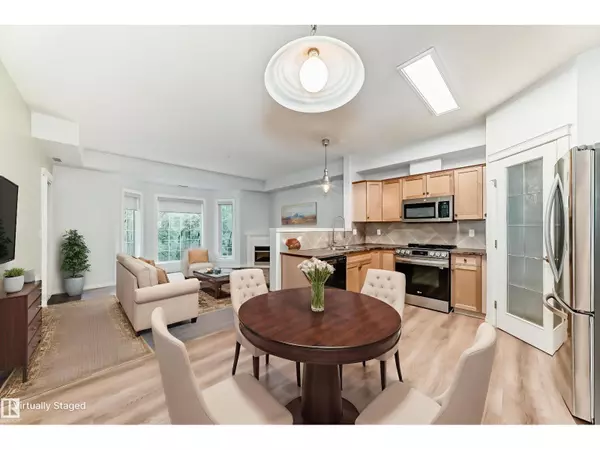
#220 612 111 ST SW Edmonton, AB T6W1R9
1 Bed
1 Bath
849 SqFt
UPDATED:
Key Details
Property Type Condo
Sub Type Condominium/Strata
Listing Status Active
Purchase Type For Sale
Square Footage 849 sqft
Price per Sqft $291
Subdivision Macewan
MLS® Listing ID E4459580
Bedrooms 1
Condo Fees $636/mo
Year Built 2004
Lot Size 710 Sqft
Acres 0.01631637
Property Sub-Type Condominium/Strata
Source REALTORS® Association of Edmonton
Property Description
Location
Province AB
Rooms
Kitchen 1.0
Extra Room 1 Main level 4.08 × 4.87 Living room
Extra Room 2 Main level 3.42 × 2.49 Dining room
Extra Room 3 Main level 3.41 × 2.94 Kitchen
Extra Room 4 Main level 2.41 × 3.32 Den
Extra Room 5 Main level 3.63 × 3.60 Primary Bedroom
Extra Room 6 Main level 1.72 × 1.40 Laundry room
Interior
Heating Hot water radiator heat
Cooling Central air conditioning
Fireplaces Type Corner
Exterior
Parking Features Yes
View Y/N No
Total Parking Spaces 1
Private Pool Yes
Others
Ownership Condominium/Strata






