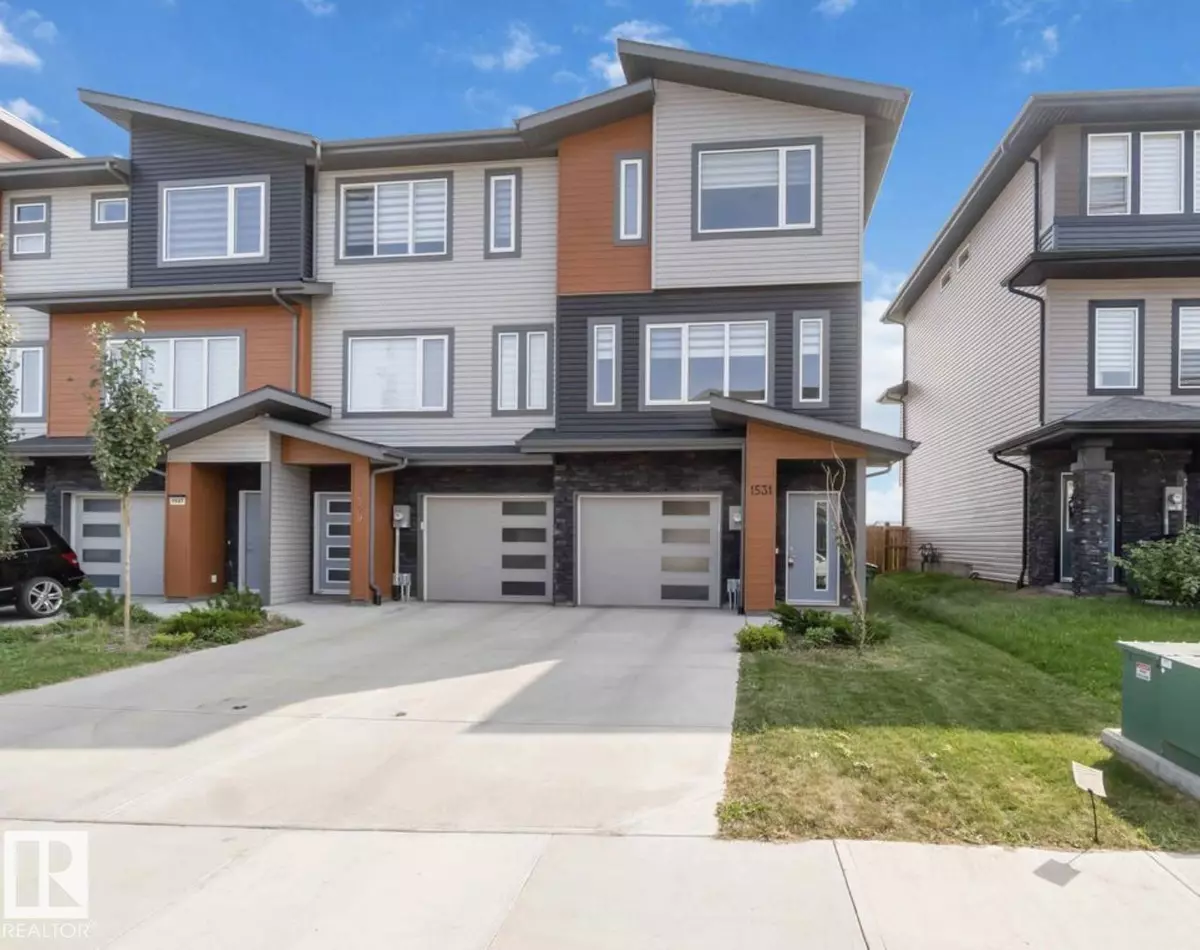
1531 157 Street SW Edmonton, AB T6W4J8
3 Beds
3 Baths
1,464 SqFt
UPDATED:
Key Details
Property Type Townhouse
Sub Type Townhouse
Listing Status Active
Purchase Type For Sale
Square Footage 1,464 sqft
Price per Sqft $290
Subdivision Glenridding Ravine
MLS® Listing ID E4459857
Bedrooms 3
Half Baths 1
Year Built 2020
Property Sub-Type Townhouse
Source REALTORS® Association of Edmonton
Property Description
Location
Province AB
Rooms
Kitchen 1.0
Extra Room 1 Main level 4.02 m X 5.12 m Living room
Extra Room 2 Main level 2.46 m X 3.92 m Dining room
Extra Room 3 Main level 3.13 m X 3.48 m Kitchen
Extra Room 4 Upper Level 4.5 m X 3.54 m Primary Bedroom
Extra Room 5 Upper Level 3.2 m X 2.65 m Bedroom 2
Extra Room 6 Upper Level 2.9 m X 2.54 m Bedroom 3
Interior
Heating Forced air
Cooling Central air conditioning
Exterior
Parking Features Yes
Fence Fence
Community Features Public Swimming Pool
View Y/N No
Private Pool No
Building
Story 3
Others
Ownership Freehold






