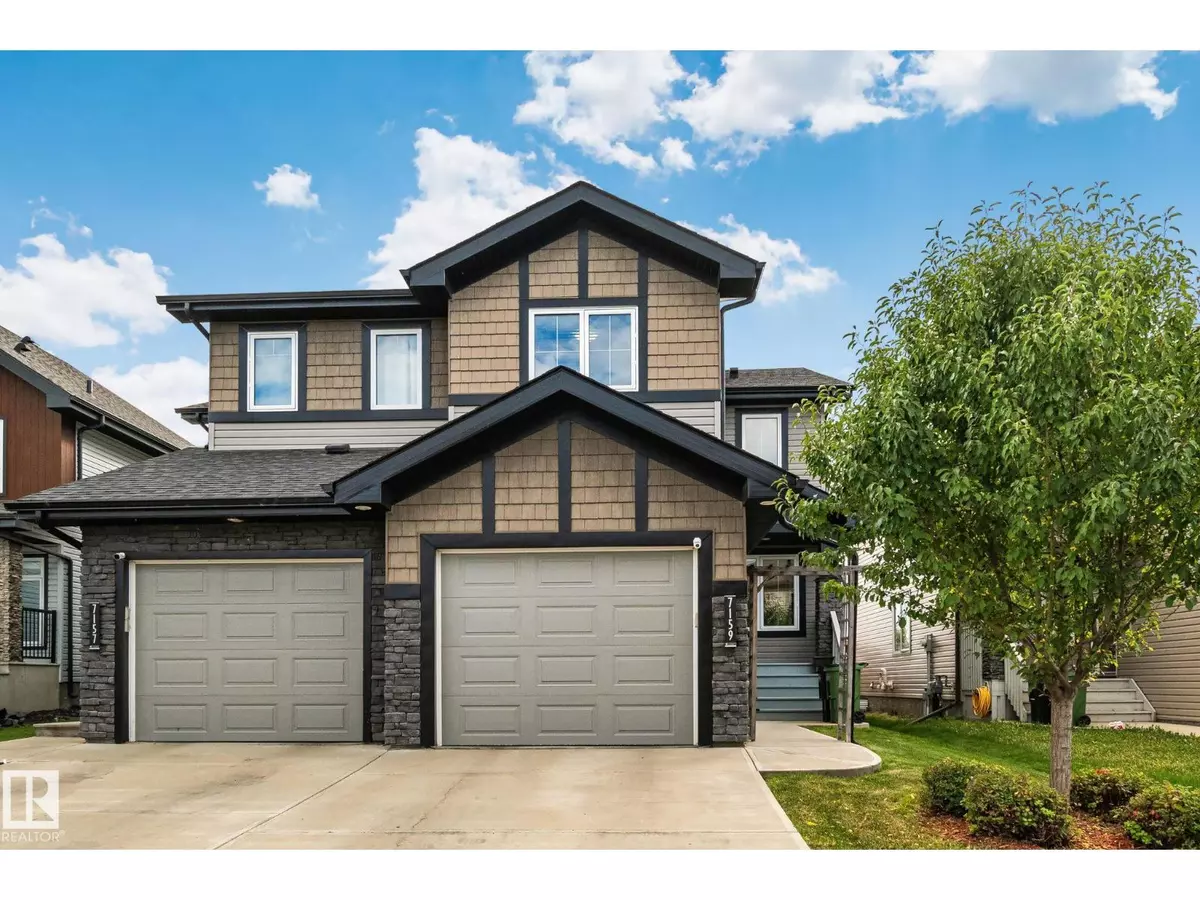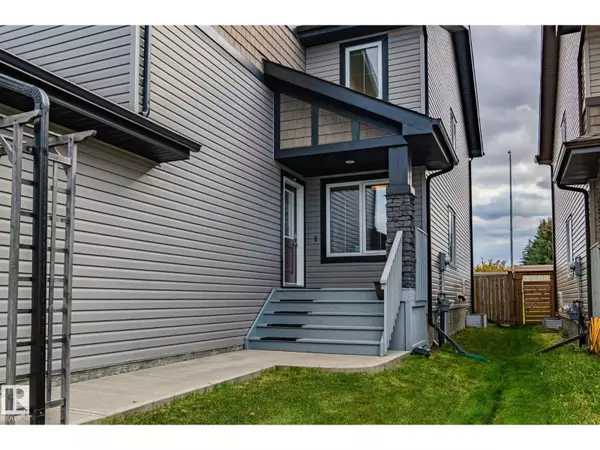
7159 CARDINAL WY SW Edmonton, AB T5W2Y3
3 Beds
4 Baths
1,535 SqFt
UPDATED:
Key Details
Property Type Single Family Home
Sub Type Freehold
Listing Status Active
Purchase Type For Sale
Square Footage 1,535 sqft
Price per Sqft $290
Subdivision Chappelle Area
MLS® Listing ID E4459949
Bedrooms 3
Half Baths 1
Year Built 2015
Lot Size 3,067 Sqft
Acres 0.07042751
Property Sub-Type Freehold
Source REALTORS® Association of Edmonton
Property Description
Location
Province AB
Rooms
Kitchen 1.0
Extra Room 1 Basement 6.85 m X 4.24 m Recreation room
Extra Room 2 Main level 4.62 m X 3.62 m Living room
Extra Room 3 Main level 2.33 m X 3.91 m Dining room
Extra Room 4 Main level 3.4 m X 2.88 m Kitchen
Extra Room 5 Main level 2.39 m X 2.34 m Office
Extra Room 6 Upper Level 4.12 m X 4.17 m Primary Bedroom
Interior
Heating Forced air
Fireplaces Type Unknown
Exterior
Parking Features Yes
Fence Fence
View Y/N No
Private Pool No
Building
Story 2
Others
Ownership Freehold
Virtual Tour https://youtu.be/kK-Yb5vBSC0






